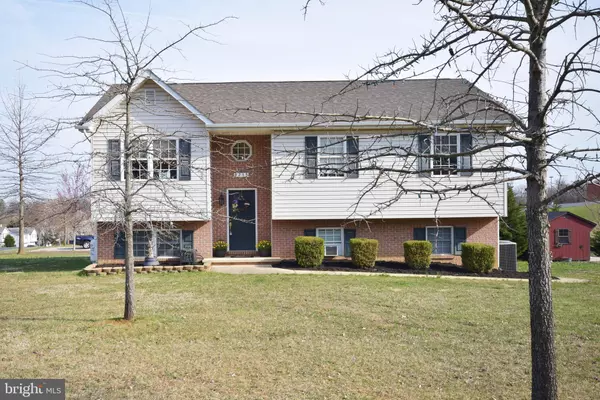For more information regarding the value of a property, please contact us for a free consultation.
1250 JOHN MARSHALL HWY Front Royal, VA 22630
Want to know what your home might be worth? Contact us for a FREE valuation!

Our team is ready to help you sell your home for the highest possible price ASAP
Key Details
Sold Price $260,000
Property Type Single Family Home
Sub Type Detached
Listing Status Sold
Purchase Type For Sale
Square Footage 1,738 sqft
Price per Sqft $149
Subdivision Westminster Estates
MLS Listing ID VAWR136198
Sold Date 09/27/19
Style Split Foyer
Bedrooms 4
Full Baths 2
Half Baths 1
HOA Y/N N
Abv Grd Liv Area 1,158
Originating Board BRIGHT
Year Built 2008
Annual Tax Amount $1,654
Tax Year 2018
Lot Size 0.367 Acres
Acres 0.37
Property Description
LOCATION! LOCATION! LOCATION! Close to everything you need! Shopping, dining, downtown, parks, entertainment! All at your fingertips! Then jump on the interstate to go everywhere else! Enjoy the comforts of home in this well maintained 4 bed 2 1/2 bath home close to I66 - great commuter location located in the beautiful Shenandoah Valley! Close to schools/restaurants/shopping -and all the outdoor activities offered in this beautiful area. 4th bedroom or family room on the lower level! Lots of room for entertaining! Back deck! Huge 2 car garage with lots of storage! Living room w/gas free standing gas fireplace and TV Shelf! Separate dining! Outdoor shed for add'l storage! Well maintained and ready for you!Points of interest: 1.5 miles from downtown Main street - shopping, dining, entertainment; 1.5 miles from the future hospital; 2 miles from Skyline Drive and Shenandoah National park and Skyline Caverns; 11 miles from Andy guest state park & Shenandoah river State Park; 4 miles to I 66; approx. 15 wineries within a 15-mile radius; and approx 10 restaurants to visit or deliver within a 5-mile radius. Oversize garage offering additional storage or work area! Well maintained and ready for you! Your new home for 2019!
Location
State VA
County Warren
Zoning RESIDENTIAL
Rooms
Other Rooms Living Room, Dining Room, Primary Bedroom, Bedroom 2, Bedroom 3, Kitchen, Bedroom 1
Basement Connecting Stairway, Fully Finished, Garage Access, Improved, Side Entrance, Outside Entrance, Combination
Main Level Bedrooms 3
Interior
Interior Features Carpet, Ceiling Fan(s), Entry Level Bedroom, Formal/Separate Dining Room, Kitchen - Galley, Primary Bath(s), Pantry
Hot Water Electric
Heating Heat Pump(s)
Cooling Ceiling Fan(s), Central A/C
Flooring Carpet, Vinyl
Fireplaces Number 1
Fireplaces Type Gas/Propane
Equipment Built-In Microwave, Dishwasher, Icemaker, Microwave, Oven/Range - Electric, Refrigerator
Fireplace Y
Appliance Built-In Microwave, Dishwasher, Icemaker, Microwave, Oven/Range - Electric, Refrigerator
Heat Source Electric
Exterior
Exterior Feature Porch(es), Deck(s)
Parking Features Basement Garage, Garage Door Opener, Garage - Rear Entry
Garage Spaces 6.0
Water Access N
Accessibility None
Porch Porch(es), Deck(s)
Attached Garage 2
Total Parking Spaces 6
Garage Y
Building
Lot Description Cleared, Corner
Story 2
Sewer Public Sewer
Water Public
Architectural Style Split Foyer
Level or Stories 2
Additional Building Above Grade, Below Grade
Structure Type Dry Wall
New Construction N
Schools
Elementary Schools Hilda J Barbour
Middle Schools Warren County
High Schools Warren County
School District Warren County Public Schools
Others
Senior Community No
Tax ID 20A159 14D
Ownership Fee Simple
SqFt Source Estimated
Horse Property N
Special Listing Condition Standard
Read Less

Bought with Rocio Benavides • Orus Realty Inc
GET MORE INFORMATION




