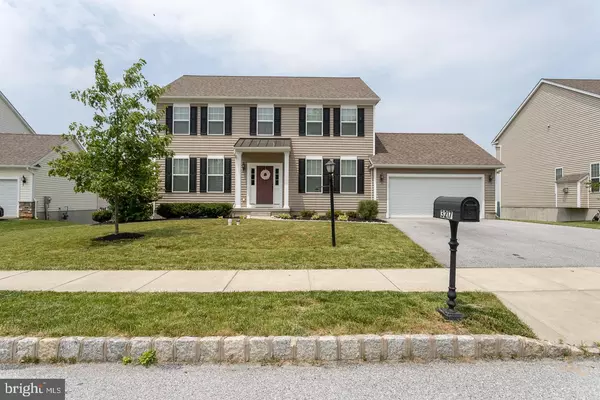For more information regarding the value of a property, please contact us for a free consultation.
3217 SILBURY HILL Downingtown, PA 19335
Want to know what your home might be worth? Contact us for a FREE valuation!

Our team is ready to help you sell your home for the highest possible price ASAP
Key Details
Sold Price $305,000
Property Type Single Family Home
Sub Type Detached
Listing Status Sold
Purchase Type For Sale
Square Footage 2,128 sqft
Price per Sqft $143
Subdivision Crossing At Bailey S
MLS Listing ID PACT481184
Sold Date 09/20/19
Style Colonial
Bedrooms 3
Full Baths 2
Half Baths 1
HOA Fees $65/mo
HOA Y/N Y
Abv Grd Liv Area 2,128
Originating Board BRIGHT
Year Built 2014
Annual Tax Amount $8,439
Tax Year 2018
Lot Size 8,687 Sqft
Acres 0.2
Lot Dimensions 0.00 x 0.00
Property Description
Clean as a whistle! Motivated Seller! This home is ready for the new owner in the sought after Bailey Station Community. This energy efficient home is situation on a cul-de-sac street. As you enter the home, you will be greeted by glistening hard wood floors and the oak open treaded staircase. The formal dining room flows into the open floor plan of the kitchen, breakfast room and family room. The cutest butlers pantry was added by the owner featuring storage and lighting. The views and sunlight are amazing. All you need to do is add your amazing deck or multiple of levels decks to enjoy the sunrise and sunsets over the horizon. The first level also has a formal family room or office. The second level features the large walk in laundry room, 2 spacious bedrooms, a full hall bath and an amazing master suite to die for. The owner has added a custom closet system which compliments the huge walk in closet that already exists. The master bath has a double vanity and a large stand up shower. You will most definitely enjoy your vision of finishing the enormous walk out basement and the added double window giving you tons of light! The community is close to all major arteries of travel, shopping, entertainment, parks and recreation.
Location
State PA
County Chester
Area Caln Twp (10339)
Zoning R1
Rooms
Other Rooms Living Room, Dining Room, Primary Bedroom, Bedroom 2, Bedroom 3, Kitchen, Family Room, Breakfast Room, Laundry
Basement Full
Interior
Heating Forced Air
Cooling Central A/C
Fireplaces Number 1
Fireplaces Type Gas/Propane
Fireplace Y
Heat Source Natural Gas
Laundry Upper Floor
Exterior
Garage Garage - Front Entry
Garage Spaces 2.0
Waterfront N
Water Access N
Accessibility None
Attached Garage 2
Total Parking Spaces 2
Garage Y
Building
Story 2
Sewer Public Sewer
Water Public
Architectural Style Colonial
Level or Stories 2
Additional Building Above Grade, Below Grade
New Construction N
Schools
School District Coatesville Area
Others
Senior Community No
Tax ID 39-04 -0717
Ownership Fee Simple
SqFt Source Assessor
Special Listing Condition Standard
Read Less

Bought with Adam Brown • Keller Williams Real Estate-Horsham
GET MORE INFORMATION




