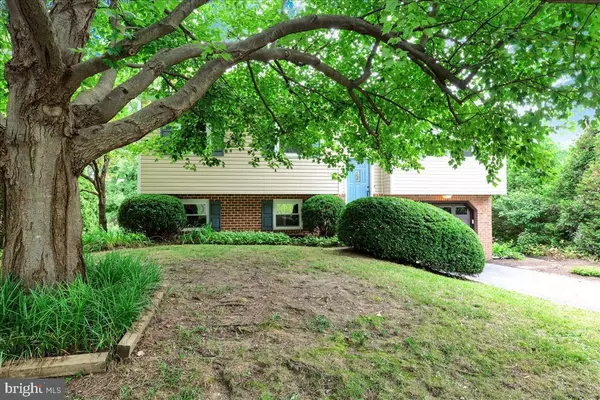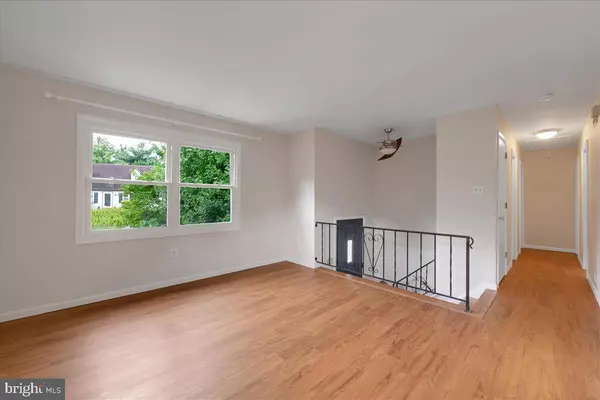For more information regarding the value of a property, please contact us for a free consultation.
3824 HILLCREST DR Columbia, PA 17512
Want to know what your home might be worth? Contact us for a FREE valuation!

Our team is ready to help you sell your home for the highest possible price ASAP
Key Details
Sold Price $200,000
Property Type Single Family Home
Sub Type Detached
Listing Status Sold
Purchase Type For Sale
Square Footage 1,328 sqft
Price per Sqft $150
Subdivision None Available
MLS Listing ID PALA135952
Sold Date 09/27/19
Style Bi-level
Bedrooms 3
Full Baths 1
Half Baths 1
HOA Y/N N
Abv Grd Liv Area 948
Originating Board BRIGHT
Year Built 1980
Annual Tax Amount $3,132
Tax Year 2020
Lot Size 10,890 Sqft
Acres 0.25
Property Description
This 3 bedroom, 1.5 bath, 1,328 sq ft, beautifully upgraded home sits high on a hill in a quiet, low traffic neighborhood. The house has all new vinyl siding, gutters, downspouts and stucco (2018-2019). New 30+ year roof including all new 5/8" sheathing (2016). New kitchen with stainless steel appliances and quartz counter tops (2015). New bathroom (2015). New luxury vinyl plank flooring in all upstairs rooms (2015). New central heating and cooling (2013). Whole house surge protection with 200 amp service. Close to shopping, major highways and an international airport yet the manicured lot with many trees is very quiet and is in the highly desirable Hempfield School District. The upper level is 948 sq ft and the finished lower level is 380 sq ft and features a 1/2 bath, lots of light and a sliding glass door to the partially-wooded backyard. There is a two-tier large deck with commanding 20-mile views of the valley below and mountains beyond. 5 min walk to Township park with wooded hiking trails around beautiful Lake Grubb. Great for daily walks or runs and fishing.
Location
State PA
County Lancaster
Area West Hempfield Twp (10530)
Zoning RESIDENTIAL
Rooms
Other Rooms Living Room, Bedroom 2, Bedroom 3, Kitchen, Family Room, Bedroom 1, Workshop
Basement Partially Finished
Main Level Bedrooms 3
Interior
Interior Features Carpet, Combination Kitchen/Dining, Kitchen - Country, Upgraded Countertops, Stove - Wood
Hot Water Electric
Heating Forced Air, Heat Pump - Electric BackUp
Cooling Central A/C, Heat Pump(s)
Flooring Carpet, Laminated
Equipment Built-In Microwave, Built-In Range, Dishwasher, Oven - Self Cleaning, Oven/Range - Electric, Refrigerator, Stainless Steel Appliances
Window Features Double Pane
Appliance Built-In Microwave, Built-In Range, Dishwasher, Oven - Self Cleaning, Oven/Range - Electric, Refrigerator, Stainless Steel Appliances
Heat Source Electric
Laundry Lower Floor
Exterior
Exterior Feature Deck(s)
Parking Features Built In, Garage - Front Entry
Garage Spaces 1.0
Utilities Available Cable TV
Water Access N
Roof Type Architectural Shingle,Asphalt
Street Surface Black Top
Accessibility None
Porch Deck(s)
Attached Garage 1
Total Parking Spaces 1
Garage Y
Building
Lot Description Backs to Trees, Level
Story 2
Sewer Public Sewer
Water Public
Architectural Style Bi-level
Level or Stories 2
Additional Building Above Grade, Below Grade
New Construction N
Schools
High Schools Hempfield
School District Hempfield
Others
Senior Community No
Tax ID 300-53600-0-0000
Ownership Fee Simple
SqFt Source Assessor
Acceptable Financing Cash, FHA, VA
Listing Terms Cash, FHA, VA
Financing Cash,FHA,VA
Special Listing Condition Standard
Read Less

Bought with Russell Addie • Iron Valley Real Estate of Lancaster
GET MORE INFORMATION




