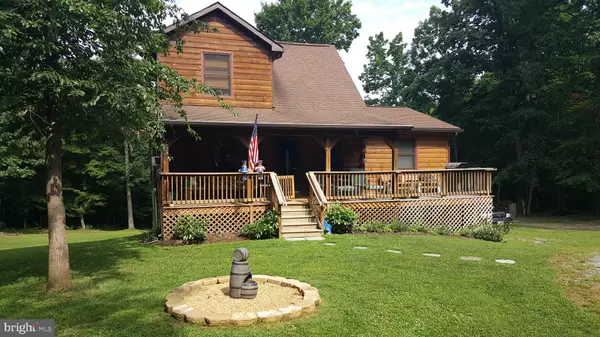For more information regarding the value of a property, please contact us for a free consultation.
222 PLEASANT HILL LN Front Royal, VA 22630
Want to know what your home might be worth? Contact us for a FREE valuation!

Our team is ready to help you sell your home for the highest possible price ASAP
Key Details
Sold Price $289,500
Property Type Single Family Home
Sub Type Detached
Listing Status Sold
Purchase Type For Sale
Square Footage 2,704 sqft
Price per Sqft $107
Subdivision Howellsville Heights
MLS Listing ID VAWR137522
Sold Date 09/27/19
Style Log Home
Bedrooms 3
Full Baths 2
HOA Y/N N
Abv Grd Liv Area 1,840
Originating Board BRIGHT
Year Built 2004
Annual Tax Amount $1,688
Tax Year 2019
Lot Size 5.022 Acres
Acres 5.02
Property Description
Serene country Get-away or year round living in the woods of Front Royal, close to 66 to commuters. This custom-built log 3 bed 2 bath home has an original 24 x 24 footprint of 1267 square feet above grade with 2 additions of 24 x 12 each for a total of 1840 sqft with another 864 sqft of finished basement. Incredibly beautiful wood grain throughout with all hardwood floors except where there are tile floors in kitchen, rear addition and basement. Great wood cabinets in kitchen have pull-outs practically in every lower cabinet. Gas cooking and electric forced air zone heating to keep utility bills down, along with 4 window AC units to cool selectively. Large deck overlooking great backyard and fire pit, 2 storage sheds in yard, awesome covered front porch and tons of parking in 3 different areas of gravel driveway and parking spots. Public records of square footage are not correct.
Location
State VA
County Warren
Zoning A
Direction East
Rooms
Other Rooms Primary Bedroom, Bedroom 2, Kitchen, Family Room, Bedroom 1, Laundry, Bathroom 1
Basement Full
Main Level Bedrooms 1
Interior
Interior Features Combination Dining/Living, Entry Level Bedroom, Family Room Off Kitchen, Floor Plan - Open, Kitchen - Eat-In, Kitchen - Island, Water Treat System, Wood Stove, Ceiling Fan(s), Dining Area, Exposed Beams, Flat, Tub Shower, Wood Floors
Heating Forced Air
Cooling Window Unit(s)
Flooring Hardwood
Equipment Dishwasher, Dryer - Electric, Extra Refrigerator/Freezer, Icemaker, Microwave, Oven/Range - Gas
Fireplace N
Appliance Dishwasher, Dryer - Electric, Extra Refrigerator/Freezer, Icemaker, Microwave, Oven/Range - Gas
Heat Source Electric
Laundry Main Floor
Exterior
Exterior Feature Deck(s), Porch(es)
Utilities Available Cable TV, Electric Available, Phone, Propane
Water Access N
View Trees/Woods
Roof Type Asphalt
Accessibility None
Porch Deck(s), Porch(es)
Garage N
Building
Story 3+
Sewer Gravity Sept Fld
Water Well
Architectural Style Log Home
Level or Stories 3+
Additional Building Above Grade, Below Grade
Structure Type Dry Wall,Log Walls,Wood Ceilings,Wood Walls
New Construction N
Schools
Elementary Schools Leslie Fox Keyser
Middle Schools Warren County
High Schools Warren County
School District Warren County Public Schools
Others
Pets Allowed Y
Senior Community No
Tax ID 15I 1 9C
Ownership Fee Simple
SqFt Source Assessor
Acceptable Financing Cash, Conventional, FHA, VA
Horse Property N
Listing Terms Cash, Conventional, FHA, VA
Financing Cash,Conventional,FHA,VA
Special Listing Condition Standard
Pets Allowed Cats OK, Dogs OK
Read Less

Bought with Jennifer Liwanag • Pearson Smith Realty, LLC
GET MORE INFORMATION




