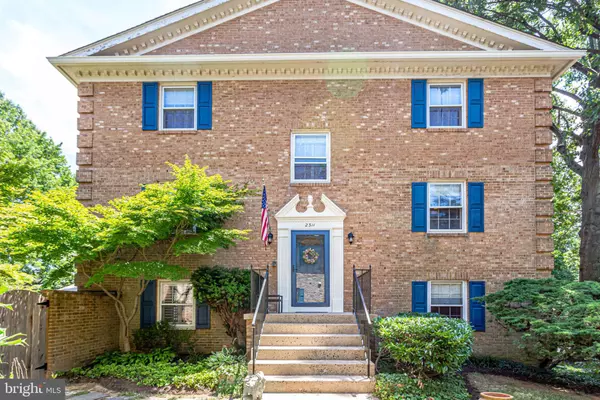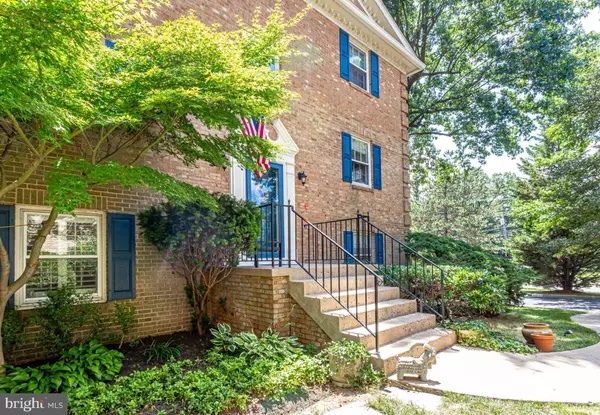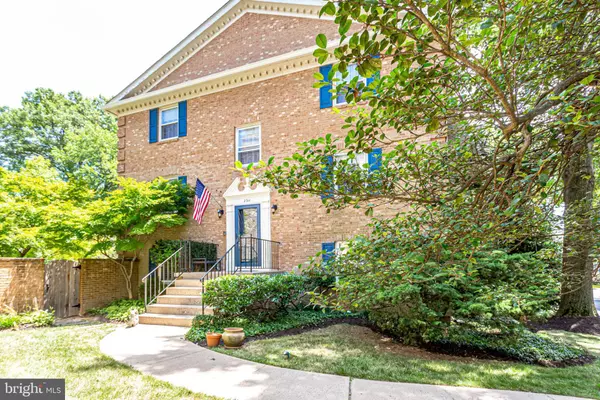For more information regarding the value of a property, please contact us for a free consultation.
2311 N GLEBE RD Arlington, VA 22207
Want to know what your home might be worth? Contact us for a FREE valuation!

Our team is ready to help you sell your home for the highest possible price ASAP
Key Details
Sold Price $967,500
Property Type Townhouse
Sub Type End of Row/Townhouse
Listing Status Sold
Purchase Type For Sale
Square Footage 2,736 sqft
Price per Sqft $353
Subdivision The Birches
MLS Listing ID VAAR152336
Sold Date 09/09/19
Style Colonial
Bedrooms 4
Full Baths 3
Half Baths 1
HOA Fees $191/qua
HOA Y/N Y
Abv Grd Liv Area 2,736
Originating Board BRIGHT
Year Built 1977
Annual Tax Amount $8,412
Tax Year 2018
Lot Size 4,344 Sqft
Acres 0.1
Property Description
LOCATION, LOCATION, LOCATION. This highly desirable three level end-unit townhome in The Birches is ready for those seeking both charm and convenience. This unit features over 2,700 square feet of gorgeous and generous living space including 4 bedrooms and 3.5 baths. The designer kitchen incorporates both granite and quartz countertops beside stainless appliances. The formal living room, dining room and kitchen are located on the main floor with a recreation room/den, bedroom and full bath on the lower level. The upper level offers 2 bedrooms with closet organizers and the master bedroom en suite enjoys a new custom closet system. Walk out of the lower level into an ample yard perfect for entertaining or enjoying your morning coffee. This home comes with 2 parking spaces along with plentiful guest parking. The Birches is a unique development of 24 units and includes its own 2+ acre secluded private common area for its occupants enjoyment. Elementary school: DISCOVERY, Middle school: WILLIAMSBURG, High school: YORKTOWN. School district: Arlington County Public Schools. Located close to restaurants and shops, this home is just minutes away from the metro, downtown Washington or Crystal City. This home is a rare find indeed!!!
Location
State VA
County Arlington
Zoning R-6
Rooms
Other Rooms Living Room, Dining Room, Primary Bedroom, Bedroom 2, Bedroom 3, Bedroom 4, Kitchen, Den, Laundry, Bathroom 1, Bathroom 2, Primary Bathroom
Basement Fully Finished
Interior
Interior Features Built-Ins, Breakfast Area, Chair Railings, Combination Kitchen/Dining, Dining Area, Kitchen - Eat-In, Kitchen - Gourmet, Upgraded Countertops, Wet/Dry Bar, Window Treatments, Walk-in Closet(s), Wood Floors, Attic, Carpet, Central Vacuum, Kitchen - Island, Tub Shower
Heating Forced Air
Cooling Central A/C
Flooring Hardwood, Carpet
Fireplaces Number 2
Fireplaces Type Wood
Equipment Disposal, Dryer, ENERGY STAR Dishwasher, ENERGY STAR Refrigerator, ENERGY STAR Freezer, Microwave, Oven/Range - Electric, Range Hood, Stainless Steel Appliances, Washer, Water Heater
Furnishings No
Fireplace Y
Appliance Disposal, Dryer, ENERGY STAR Dishwasher, ENERGY STAR Refrigerator, ENERGY STAR Freezer, Microwave, Oven/Range - Electric, Range Hood, Stainless Steel Appliances, Washer, Water Heater
Heat Source Electric
Laundry Basement
Exterior
Exterior Feature Patio(s)
Parking On Site 2
Fence Fully, Privacy, Wood
Water Access N
Accessibility None
Porch Patio(s)
Garage N
Building
Story 3+
Sewer Public Sewer
Water Public
Architectural Style Colonial
Level or Stories 3+
Additional Building Above Grade, Below Grade
New Construction N
Schools
Elementary Schools Discovery
Middle Schools Williamsburg
High Schools Yorktown
School District Arlington County Public Schools
Others
Senior Community No
Tax ID 05-013-031
Ownership Fee Simple
SqFt Source Assessor
Security Features Main Entrance Lock
Special Listing Condition Standard
Read Less

Bought with Lauren Alexis Buchman • Pearson Smith Realty, LLC
GET MORE INFORMATION




