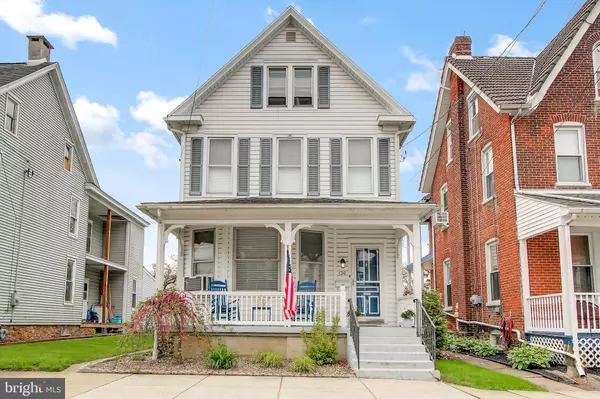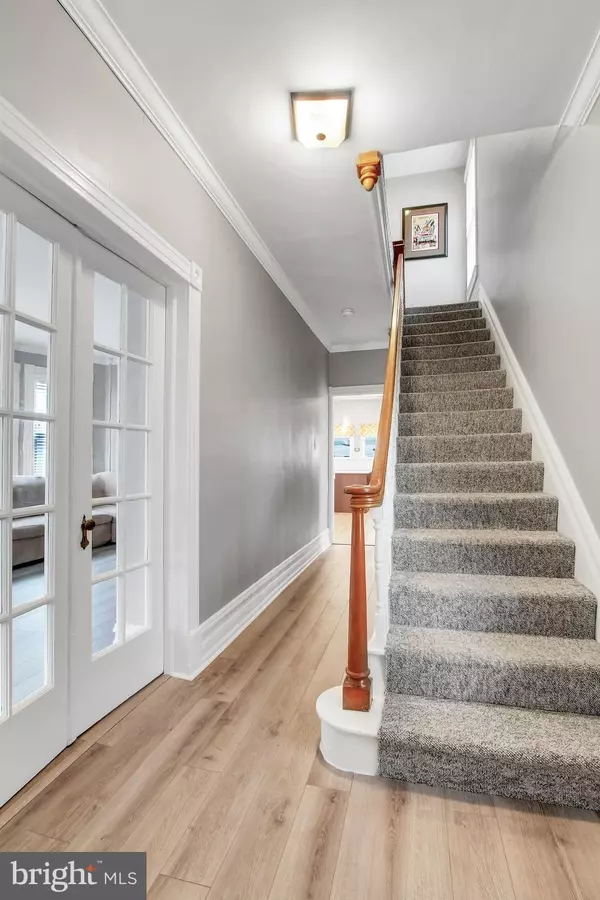For more information regarding the value of a property, please contact us for a free consultation.
130 W WASHINGTON ST Fleetwood, PA 19522
Want to know what your home might be worth? Contact us for a FREE valuation!

Our team is ready to help you sell your home for the highest possible price ASAP
Key Details
Sold Price $181,250
Property Type Single Family Home
Sub Type Detached
Listing Status Sold
Purchase Type For Sale
Square Footage 1,717 sqft
Price per Sqft $105
Subdivision Fleetwood
MLS Listing ID PABK340906
Sold Date 08/30/19
Style Colonial,Victorian
Bedrooms 3
Full Baths 2
HOA Y/N N
Abv Grd Liv Area 1,717
Originating Board BRIGHT
Year Built 1915
Annual Tax Amount $3,839
Tax Year 2018
Lot Size 5,663 Sqft
Acres 0.13
Lot Dimensions 34 x 163
Property Description
Pack your belongings, this beautiful well kept home in Fleetwood Borough will make you want to move right in! Great curb appeal with beautiful low-maintenance landscaping and a sitting area on the front porch to enjoy the day. Inside there is new luxury vinyl plank flooring throughout the first level as well as fresh neutral paint. Walking through the french doors will lead you into the large living room featuring a built-in entertainment area, crown molding and 2 curved bump outs with windows. The kitchen will amaze you with how open it is. The kitchen was recently updated from top to bottom with new soft close cabinetry, quartz counter tops, recessed lighting and stainless steel appliances. The kitchen is open to the dining area which features a corner built-in hutch and wainscoting. Just off the kitchen area is a full bath that has also been recently upgraded including a shower with overhead sprayer. Upstairs are 3 nice size bedrooms, a full bath featuring tile flooring and back splash. The main bedroom will surprise you with it's walk-in closet. 2nd bedroom has built-ins great for a home office or craft area. The 3rd bedroom provides access to the covered balcony, perfect for drinking that morning cup of coffee! The rear yard is fully fenced with 5' pressure treated shadowbox fence. Lastly there is a large 3 car detached garage with a loft area to store all of your toys! New roof June 2013 including a 15yr workmanship warranty and a lifetime manufacture's warranty. Updated to 200 amp electrical August 2018. Boiler serviced, chimney cleaned and new smoke pipe from boiler to chimney April 2019 To help put your mind at ease, the seller's are offering a 1 year HSA home warranty with an acceptable agreement too! Come see this Fleetwood beauty today!
Location
State PA
County Berks
Area Fleetwood Boro (10244)
Zoning RES
Rooms
Other Rooms Living Room, Dining Room, Bedroom 2, Bedroom 3, Kitchen, Foyer, Bedroom 1
Basement Full, Interior Access, Outside Entrance, Unfinished
Interior
Interior Features Attic, Built-Ins, Carpet, Ceiling Fan(s), Chair Railings, Combination Kitchen/Dining, Crown Moldings, Dining Area, Floor Plan - Traditional, Kitchen - Gourmet, Kitchen - Island, Pantry, Recessed Lighting, Stall Shower, Wainscotting, Upgraded Countertops, Walk-in Closet(s), Wood Floors
Heating Hot Water
Cooling Window Unit(s)
Flooring Carpet, Ceramic Tile, Vinyl
Equipment Dishwasher, Energy Efficient Appliances, Oven/Range - Electric, Range Hood, Refrigerator, Stainless Steel Appliances
Fireplace N
Window Features Bay/Bow,Screens,Storm
Appliance Dishwasher, Energy Efficient Appliances, Oven/Range - Electric, Range Hood, Refrigerator, Stainless Steel Appliances
Heat Source Natural Gas
Laundry Basement
Exterior
Exterior Feature Patio(s), Balcony, Porch(es)
Parking Features Additional Storage Area, Oversized
Garage Spaces 3.0
Fence Privacy, Rear, Wood
Water Access N
Roof Type Shingle
Street Surface Alley,Black Top
Accessibility None
Porch Patio(s), Balcony, Porch(es)
Total Parking Spaces 3
Garage Y
Building
Lot Description Level, Rear Yard
Story 2
Sewer Public Sewer
Water Public
Architectural Style Colonial, Victorian
Level or Stories 2
Additional Building Above Grade, Below Grade
New Construction N
Schools
School District Fleetwood Area
Others
Senior Community No
Tax ID 44-5431-15-63-4831
Ownership Fee Simple
SqFt Source Assessor
Acceptable Financing Cash, Conventional, FHA, USDA, VA
Listing Terms Cash, Conventional, FHA, USDA, VA
Financing Cash,Conventional,FHA,USDA,VA
Special Listing Condition Standard
Read Less

Bought with Non Member • Non Subscribing Office
GET MORE INFORMATION




