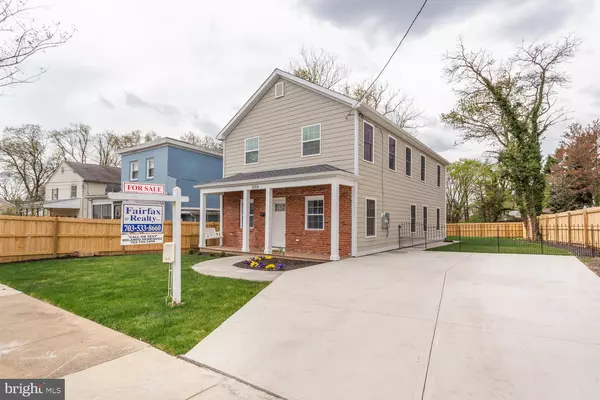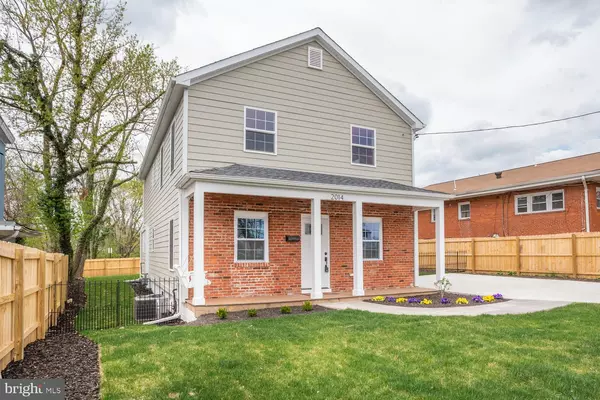For more information regarding the value of a property, please contact us for a free consultation.
2014 S LANGLEY ST Arlington, VA 22204
Want to know what your home might be worth? Contact us for a FREE valuation!

Our team is ready to help you sell your home for the highest possible price ASAP
Key Details
Sold Price $770,000
Property Type Single Family Home
Sub Type Detached
Listing Status Sold
Purchase Type For Sale
Square Footage 2,235 sqft
Price per Sqft $344
Subdivision Nauck
MLS Listing ID VAAR139910
Sold Date 08/23/19
Style Contemporary
Bedrooms 4
Full Baths 3
HOA Y/N N
Abv Grd Liv Area 2,235
Originating Board BRIGHT
Year Built 1952
Annual Tax Amount $4,336
Tax Year 2017
Lot Size 5,598 Sqft
Acres 0.13
Property Description
UPDATED PRICE,COMPLETE REMODELED ONLY THE BRICK AND CONCRETE FOUNDATION & 1ST FLOOR BRICK WALLS ARE ORIGINAL EVERYTHING ELSE IN THE HOUSE IS NEW. HOUSE WAS DESIGNED NOT TO UPSTAGE THE NEIGHBORHOOD,THE HOUSE COMES WITH MANY FINE FEATURES: BRICK WALLS WITH CEMENT SIDING, THICK INSULATED WALLS, FLOORS WITH SPRAY FOAM, ATTIC WITH LARGE BATH INSULATION, HIGH EFFICIENCY APPLIANCES, HVAC, & WATER HEATER, OPEN FLOOR PLAN, LOT HAS ROOM FOR FUTURE EXPANSION,FRONT PORCH AND REAR STONE PATIO FOR OUTDOOR ENTERTAINMENT, LARGE CONCRETE DRIVEWAY, FENCE YARD, REAR YARD HAS ACCESS TO S LORTON ST, PROPERTY IS CLOSE TO DOWNTOWN DC, PENTAGON, SHIRLINGTON, 395, AND THE NEW AMAZON HQ2, HOUSE HAS NO BASEMENT BUT THERE IS A LARGE SHED 16'X12' WITH AN OPEN ATTIC SPACE FOR STORAGE.
Location
State VA
County Arlington
Zoning R2-7
Direction East
Rooms
Other Rooms Office
Interior
Interior Features Combination Dining/Living, Combination Kitchen/Dining, Combination Kitchen/Living, Floor Plan - Open, Kitchen - Island, Recessed Lighting, Upgraded Countertops, Walk-in Closet(s), Wood Floors, Primary Bath(s), Attic
Hot Water Natural Gas
Heating Forced Air
Cooling Central A/C
Flooring Hardwood, Ceramic Tile
Furnishings Partially
Fireplace N
Heat Source Natural Gas
Laundry Hookup
Exterior
Exterior Feature Patio(s), Porch(es)
Garage Spaces 4.0
Fence Wood, Rear
Utilities Available Above Ground, Electric Available, Natural Gas Available, Sewer Available, Water Available
Water Access N
Roof Type Shingle,Asphalt
Street Surface Paved
Accessibility None
Porch Patio(s), Porch(es)
Road Frontage City/County
Total Parking Spaces 4
Garage N
Building
Lot Description Front Yard, Landscaping, Rear Yard, SideYard(s)
Story 2.5
Foundation Crawl Space, Block, Brick/Mortar
Sewer Public Sewer
Water Public
Architectural Style Contemporary
Level or Stories 2.5
Additional Building Above Grade, Below Grade
Structure Type Dry Wall,Masonry,Brick
New Construction N
Schools
School District Arlington County Public Schools
Others
Senior Community No
Tax ID 31-013-032
Ownership Fee Simple
SqFt Source Assessor
Horse Property N
Special Listing Condition Standard
Read Less

Bought with Ryan Jakubowski • Coldwell Banker Realty
GET MORE INFORMATION




