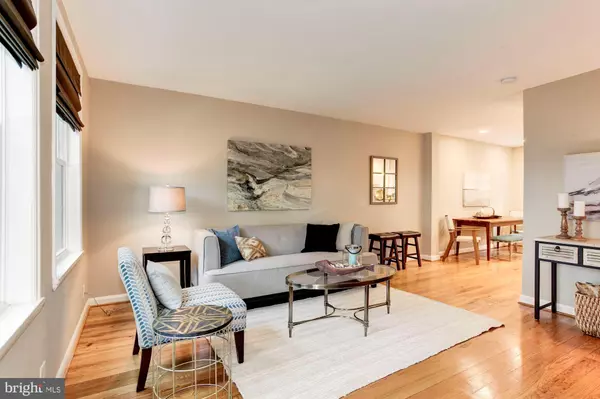For more information regarding the value of a property, please contact us for a free consultation.
3129 S STAFFORD ST Arlington, VA 22206
Want to know what your home might be worth? Contact us for a FREE valuation!

Our team is ready to help you sell your home for the highest possible price ASAP
Key Details
Sold Price $665,000
Property Type Townhouse
Sub Type Interior Row/Townhouse
Listing Status Sold
Purchase Type For Sale
Square Footage 1,864 sqft
Price per Sqft $356
Subdivision Fairlington Green
MLS Listing ID VAAR152490
Sold Date 08/15/19
Style Colonial
Bedrooms 3
Full Baths 3
HOA Fees $400/mo
HOA Y/N Y
Abv Grd Liv Area 1,364
Originating Board BRIGHT
Year Built 1940
Annual Tax Amount $4,674
Tax Year 2018
Property Description
Sorry, Sunday open house is cancelled. This showstopper went under contract. This 3 BD, 3 BA + den has 4 finished levels, and was renovated in 2017. Open concept kitchen, gorgeous hardwood floors, ample closets, pretty bathrooms, master suite on top level. (Tax record does not include upper level. Total finished sq ft is 1800+.) Enjoy all the amenities of Fairlington: playgrounds, dog park, community pool, basketball, tennis and volleyball courts, farmers' market, community party rooms, and walk to the local elementary school. Amazing location: minutes to Shirlington restaurants & theaters, buses to Pentagon, 14th St Bridge/downtown DC. Quick access to Rte 7 and 395. Walkable to local shops, Fresh Market, Safeway. Plenty of parking.
Location
State VA
County Arlington
Zoning RA14-26
Rooms
Other Rooms Living Room, Dining Room, Primary Bedroom, Bedroom 2, Bedroom 3, Kitchen, Family Room, Den, Bathroom 2, Bathroom 3, Primary Bathroom
Basement Other, Connecting Stairway, Fully Finished, Heated, Improved, Sump Pump
Interior
Interior Features Floor Plan - Open, Kitchen - Island, Stall Shower, Window Treatments
Hot Water Electric
Heating Forced Air
Cooling Central A/C
Flooring Hardwood, Carpet
Equipment Dishwasher, Disposal, Dryer - Electric, Microwave, Oven/Range - Electric, Refrigerator, Stainless Steel Appliances, Washer, Water Heater
Furnishings No
Fireplace N
Window Features Energy Efficient,Replacement
Appliance Dishwasher, Disposal, Dryer - Electric, Microwave, Oven/Range - Electric, Refrigerator, Stainless Steel Appliances, Washer, Water Heater
Heat Source Electric
Laundry Basement
Exterior
Exterior Feature Patio(s), Enclosed
Amenities Available Basketball Courts, Baseball Field, Common Grounds, Community Center, Party Room, Picnic Area, Pool - Outdoor, Pool Mem Avail, Tennis Courts, Tot Lots/Playground, Volleyball Courts
Water Access N
Roof Type Slate
Accessibility None
Porch Patio(s), Enclosed
Garage N
Building
Story 3+
Sewer Public Sewer
Water Public
Architectural Style Colonial
Level or Stories 3+
Additional Building Above Grade, Below Grade
Structure Type Plaster Walls,Dry Wall
New Construction N
Schools
Elementary Schools Abingdon
Middle Schools Gunston
High Schools Wakefield
School District Arlington County Public Schools
Others
Pets Allowed Y
HOA Fee Include Common Area Maintenance,Management,Ext Bldg Maint,Lawn Maintenance,Trash,Snow Removal
Senior Community No
Tax ID 30-006-360
Ownership Condominium
Horse Property N
Special Listing Condition Standard
Pets Description Cats OK, Dogs OK
Read Less

Bought with Katherine D Herzig • Golston Real Estate Inc.
GET MORE INFORMATION




