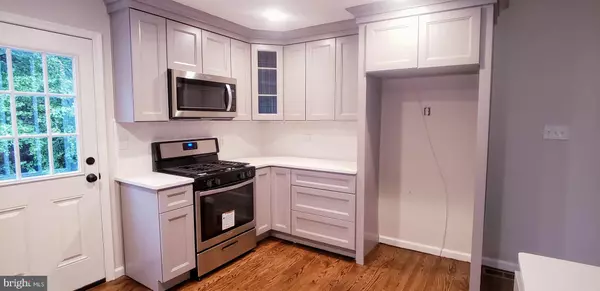For more information regarding the value of a property, please contact us for a free consultation.
841 HALVORSEN DR West Chester, PA 19382
Want to know what your home might be worth? Contact us for a FREE valuation!

Our team is ready to help you sell your home for the highest possible price ASAP
Key Details
Sold Price $475,000
Property Type Single Family Home
Sub Type Detached
Listing Status Sold
Purchase Type For Sale
Square Footage 1,980 sqft
Price per Sqft $239
Subdivision None Available
MLS Listing ID PACT484184
Sold Date 08/13/19
Style Bi-level
Bedrooms 4
Full Baths 2
Half Baths 1
HOA Y/N N
Abv Grd Liv Area 1,980
Originating Board BRIGHT
Year Built 1975
Annual Tax Amount $4,736
Tax Year 2019
Lot Size 0.326 Acres
Acres 0.33
Lot Dimensions 0.00 x 0.00
Property Description
Introducing 841 Halvorsen Dr in West Chester. This single family corner property has been completely renovated with beautiful finishes throughout. Brand New Kitchen with White Quartz Countertops, Farmhouse Sink, and Stainless Steel Appliances. Just off the kitchen is a brand new composite deck that overlooks the yard. The hardwood floors have been professionally refinished and are gorgeous. The main floor has 3 spacious bedrooms including a master suite with walk-in closet and a completely renovated bathroom. There is also a hallway bathroom with soaking tub and brand new tile. The lower level features a large family room with shiplap wall and wood burning fireplace, an office or 4th bedroom, a convenient powder room, a laundry room, and a door that leads to a patio and very large yard with shed. The home also features a large 2 car attached garage, a freshly sealcoated driveway, brand new roof, brand new HVAC, and brand new recessed lighting and ceiling fans. Finishing touches being done in the next few days. Within the Rustin High School boundary and close to major access routes, shopping centers, and the West Chester Borough!
Location
State PA
County Chester
Area West Goshen Twp (10352)
Zoning R3
Rooms
Other Rooms Living Room, Dining Room, Bedroom 3, Kitchen, Family Room, Bedroom 1, Laundry, Office, Bathroom 2
Basement Full
Main Level Bedrooms 3
Interior
Interior Features Ceiling Fan(s), Attic, Dining Area, Primary Bath(s), Recessed Lighting
Hot Water Electric
Heating Forced Air
Cooling Central A/C
Fireplaces Number 1
Equipment Built-In Microwave, Oven/Range - Gas, Stainless Steel Appliances, Dishwasher, Disposal
Window Features Double Hung
Appliance Built-In Microwave, Oven/Range - Gas, Stainless Steel Appliances, Dishwasher, Disposal
Heat Source Natural Gas
Exterior
Exterior Feature Deck(s), Patio(s)
Garage Garage - Front Entry, Oversized
Garage Spaces 4.0
Utilities Available Natural Gas Available, Cable TV
Waterfront N
Water Access N
Accessibility None
Porch Deck(s), Patio(s)
Attached Garage 2
Total Parking Spaces 4
Garage Y
Building
Lot Description Front Yard, SideYard(s), Rear Yard
Story Other
Sewer Public Sewer
Water Public
Architectural Style Bi-level
Level or Stories Other
Additional Building Above Grade, Below Grade
New Construction N
Schools
Elementary Schools Westtown-Thornbury
Middle Schools Stetson
High Schools West Chester Bayard Rustin
School District West Chester Area
Others
Senior Community No
Tax ID 52-05R-0035
Ownership Fee Simple
SqFt Source Assessor
Special Listing Condition Standard
Read Less

Bought with Phyllis M Lynch • Keller Williams Real Estate - Media
GET MORE INFORMATION




