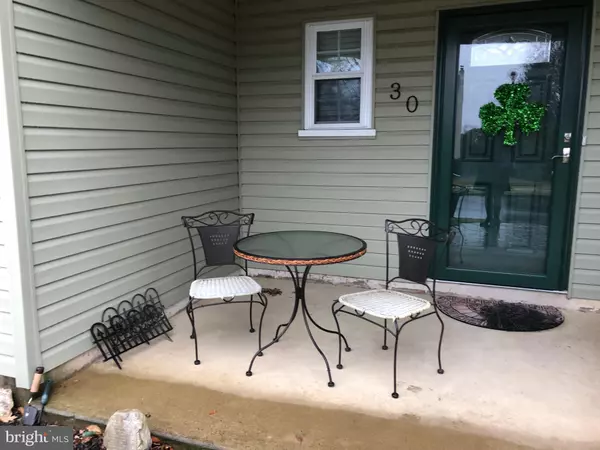For more information regarding the value of a property, please contact us for a free consultation.
30 LAWSON DR Huntingdon Valley, PA 19006
Want to know what your home might be worth? Contact us for a FREE valuation!

Our team is ready to help you sell your home for the highest possible price ASAP
Key Details
Sold Price $390,000
Property Type Single Family Home
Sub Type Detached
Listing Status Sold
Purchase Type For Sale
Square Footage 2,913 sqft
Price per Sqft $133
Subdivision None Available
MLS Listing ID PABU446266
Sold Date 07/25/19
Style Split Level
Bedrooms 4
Full Baths 3
Half Baths 1
HOA Y/N N
Abv Grd Liv Area 2,583
Originating Board BRIGHT
Year Built 1983
Annual Tax Amount $8,000
Tax Year 2018
Lot Size 0.267 Acres
Acres 0.27
Lot Dimensions 83.00 x 140.00
Property Description
Rarely Offered 4 Bedroom, 3 1/2 Bath Split Level including 600+sq.ft In-Law Suite!(First Floor Bedroom). Situated at the end of a Lovely Private Cul de Sac Block;,It is also convenient to County Line Rd. Transportation & Shopping on Bustleton -Wide Front Drive with 2 Car Garage-Lovely Airy Porch - Bow Window & All Windows Replaced with Viinyl Replacements. Foyer Entry with Ceramic Tiled Floor-To left is convenient 1/2 Bath, Step up to Bright Large Living Room with Recessed Lighting- Red Oak Flooring, Large Kitchen/Dining Room with Maple Cabinets-Recessed Lights-C/T Backsplash-Newer B-I Microwave & G/D-D/W- Refrig. Included-Windows Overlook the Rear Deck & Yard-Large Family Room w/ w/w Carpet-Sliding Glass Door Exit; Thru pocket door behind , is the 600+ Sq. Ft. In-Law Suite -Pergo Flooring in Kitchen w/White Cabinets-2- Burner Stove, Refrig. Included-w/w Carpet in Living Room- Queen Sized Murphy Bed- Sliding Glass Doors to Patio- Skylights-Full Bath w/Large Shower w/seat-vanity sink . Laundry Room w/Closet. Inside Entry into 2 Car Garage-Sep C/B Boxes- Full Finished Basement 50 Gal. Hot Water Heater (2019) - Electric Heat (serviced fall 2018)- Central Air-Large Cedar Closet- Upstairs are 3 Bedrooms-Main is Large w/Full Bath (Approx. 10 yrs)-Large Walk-in Closet; Newer Ceramic Tile Hall Bath - 2 other Good Sized Bedrooms all have Ceiling Fans - LOVELY PROPERTY! Flexible Possession!
Location
State PA
County Bucks
Area Lower Southampton Twp (10121)
Zoning R2
Rooms
Basement Fully Finished
Main Level Bedrooms 1
Interior
Interior Features 2nd Kitchen, Kitchen - Eat-In, Dining Area, Floor Plan - Open, Primary Bath(s), Recessed Lighting, Stall Shower, Walk-in Closet(s)
Hot Water Electric
Heating Baseboard - Electric, Heat Pump - Electric BackUp
Cooling Central A/C
Equipment Dishwasher, Disposal, Dryer - Electric, Refrigerator, Stove, Washer
Window Features Bay/Bow,Vinyl Clad
Appliance Dishwasher, Disposal, Dryer - Electric, Refrigerator, Stove, Washer
Heat Source Electric
Laundry Main Floor
Exterior
Exterior Feature Deck(s), Porch(es)
Parking Features Garage - Front Entry
Garage Spaces 2.0
Water Access N
Accessibility None
Porch Deck(s), Porch(es)
Attached Garage 2
Total Parking Spaces 2
Garage Y
Building
Story 2
Sewer Public Sewer
Water Public
Architectural Style Split Level
Level or Stories 2
Additional Building Above Grade, Below Grade
New Construction N
Schools
School District Neshaminy
Others
Senior Community No
Tax ID 21-005-004-010
Ownership Fee Simple
SqFt Source Assessor
Acceptable Financing Cash, Conventional, FHA, VA
Listing Terms Cash, Conventional, FHA, VA
Financing Cash,Conventional,FHA,VA
Special Listing Condition Standard
Read Less

Bought with Francis W McFillin • Charles Rueter Inc
GET MORE INFORMATION




