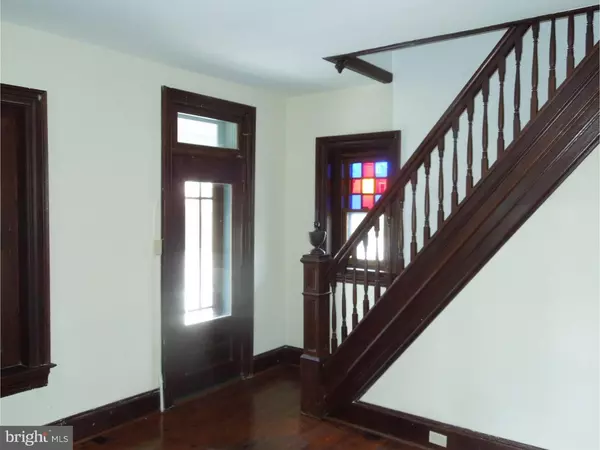For more information regarding the value of a property, please contact us for a free consultation.
320 MAIN ST Red Hill, PA 18076
Want to know what your home might be worth? Contact us for a FREE valuation!

Our team is ready to help you sell your home for the highest possible price ASAP
Key Details
Sold Price $244,000
Property Type Single Family Home
Sub Type Detached
Listing Status Sold
Purchase Type For Sale
Square Footage 2,360 sqft
Price per Sqft $103
Subdivision Red Hill Ests
MLS Listing ID 1010005072
Sold Date 07/12/19
Style Colonial
Bedrooms 4
Full Baths 2
Half Baths 1
HOA Y/N N
Abv Grd Liv Area 2,360
Originating Board TREND
Year Built 1900
Annual Tax Amount $3,965
Tax Year 2020
Lot Size 10,300 Sqft
Acres 0.24
Lot Dimensions 52
Property Description
Recently restored 2 story Queen Anne Colonial Revival style home right in the heart of Red Hill. Featuring 4 bedrooms and 2.5 baths. Refinished hardwood flooring on the first floor with pocket doors. Subway tiled kitchen with NEW flooring, cabinets and appliances. Newly installed carpeting in all of the bedrooms. Two full baths on the 2nd floor with laundry hook up and a powder room on the first floor. NEW central air conditioning throughout the home. The garage/barn has a loft and a new roof and 2 overhead garage doors, plus a 2 car parking pad. Large wrap around porch for gatherings. Don't hesitate to inquire about this spacious home.
Location
State PA
County Montgomery
Area Red Hill Boro (10617)
Zoning R3
Rooms
Other Rooms Living Room, Dining Room, Primary Bedroom, Bedroom 2, Bedroom 3, Kitchen, Family Room, Bedroom 1, Laundry, Attic
Basement Full, Unfinished
Interior
Hot Water Electric
Heating Forced Air
Cooling Central A/C
Flooring Wood, Fully Carpeted, Tile/Brick
Equipment Cooktop, Dishwasher, Built-In Microwave
Fireplace N
Appliance Cooktop, Dishwasher, Built-In Microwave
Heat Source Natural Gas
Laundry Upper Floor
Exterior
Exterior Feature Porch(es)
Parking Features Oversized, Additional Storage Area, Garage - Rear Entry
Garage Spaces 6.0
Water Access N
Roof Type Pitched,Shingle
Accessibility None
Porch Porch(es)
Total Parking Spaces 6
Garage Y
Building
Lot Description Level, Rear Yard
Story 2
Foundation Stone
Sewer Public Sewer
Water Public
Architectural Style Colonial
Level or Stories 2
Additional Building Above Grade
New Construction N
Schools
High Schools Upper Perkiomen
School District Upper Perkiomen
Others
Senior Community No
Tax ID 17-00-00250-003
Ownership Fee Simple
SqFt Source Assessor
Acceptable Financing Conventional, VA, USDA
Listing Terms Conventional, VA, USDA
Financing Conventional,VA,USDA
Special Listing Condition Standard
Read Less

Bought with Monica L Haworth • Century 21 Longacre Realty
GET MORE INFORMATION




