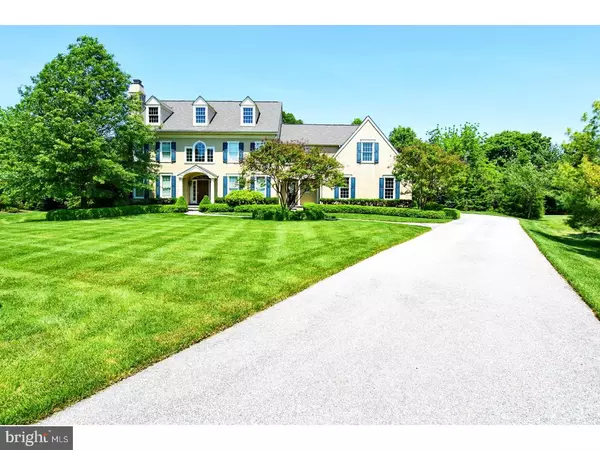For more information regarding the value of a property, please contact us for a free consultation.
200 TWININGS LN Wayne, PA 19087
Want to know what your home might be worth? Contact us for a FREE valuation!

Our team is ready to help you sell your home for the highest possible price ASAP
Key Details
Sold Price $833,000
Property Type Single Family Home
Sub Type Detached
Listing Status Sold
Purchase Type For Sale
Square Footage 4,412 sqft
Price per Sqft $188
Subdivision Whitegate
MLS Listing ID PAMC552306
Sold Date 07/02/19
Style Colonial
Bedrooms 4
Full Baths 3
Half Baths 2
HOA Fees $83/ann
HOA Y/N Y
Abv Grd Liv Area 4,412
Originating Board BRIGHT
Year Built 2007
Annual Tax Amount $16,731
Tax Year 2020
Lot Size 0.750 Acres
Acres 0.75
Lot Dimensions 50
Property Description
This meticulously maintained, sun-filled 4 bedroom, 3.2 bath home on a cul-de-sac in the desirable community of White Gate is now has an amazing new price! With hardwood floors all throughout and a soft neutral paint palette, crown molding and other decorative accentuate this beautiful home. Enter through the grand foyer entrance and you will immediately notice the high ceilings and open layout that allows a natural flow through the home. Adjacent to the foyer is the living room, accentuated by decorative columns and designs along the marble fireplace hearth. A formal dining room with a butler entrance leads into the kitchen, which comes well-appointed with granite counter tops, double wall oven, built in microwave, built in gas range and venting hood, and an extra-wide sink. A spacious island workspace with its own sink. The kitchen opens into the breakfast room with wall of windows for extra natural light and outside access to the patio and backyard. Enter the great room with vaulted ceilings, recessed lighting, wall of windows, and a beautiful raised stone hearth fireplace. Upstairs, the master bedroom has tray ceiling, recessed lighting, his & hers walk-in closets complimented by a full bathroom suite. The master bathroom has been upgraded with frameless standing shower, tile backsplash in the shower, double sink vanity, and whirlpool soaking tub. Down the hall, a princess room features its own full bathroom and recessed lighting. The 3rd and 4th bedrooms are connected by a jack and jill bath with double sink vanity, and a separate shower and tub. For added convenience, the laundry room is located on the 2nd floor. The spacious daylight basement with rough in for plumbing is ready to be finished with your personal tastes in mind. 3 car garage with inside access. Located minutes from King of Prussia Mall, the new Town Center, highways, and many more amenities. Turn-key ready, schedule a private tour of your future home!
Location
State PA
County Montgomery
Area Upper Merion Twp (10658)
Zoning R1A
Rooms
Other Rooms Living Room, Dining Room, Primary Bedroom, Bedroom 2, Bedroom 3, Kitchen, Family Room, Bedroom 1, Laundry, Other, Attic
Basement Full, Unfinished
Interior
Interior Features Primary Bath(s), Kitchen - Island, Butlers Pantry, Skylight(s), Sprinkler System, Stall Shower, Dining Area
Hot Water Natural Gas
Heating Forced Air
Cooling Central A/C
Flooring Wood
Fireplaces Number 2
Fireplaces Type Marble, Stone
Equipment Built-In Range, Oven - Wall, Oven - Double, Dishwasher, Refrigerator, Disposal, Built-In Microwave
Fireplace Y
Appliance Built-In Range, Oven - Wall, Oven - Double, Dishwasher, Refrigerator, Disposal, Built-In Microwave
Heat Source Natural Gas
Laundry Upper Floor
Exterior
Exterior Feature Patio(s)
Parking Features Built In
Garage Spaces 6.0
Utilities Available Cable TV
Water Access N
Roof Type Pitched
Accessibility None
Porch Patio(s)
Attached Garage 3
Total Parking Spaces 6
Garage Y
Building
Lot Description Cul-de-sac
Story 2
Sewer Public Sewer
Water Public
Architectural Style Colonial
Level or Stories 2
Additional Building Above Grade
Structure Type Cathedral Ceilings,9'+ Ceilings
New Construction N
Schools
School District Upper Merion Area
Others
HOA Fee Include Common Area Maintenance
Senior Community No
Tax ID 58-00-19709-645
Ownership Fee Simple
SqFt Source Assessor
Acceptable Financing Conventional
Listing Terms Conventional
Financing Conventional
Special Listing Condition Standard
Read Less

Bought with Michael A Duffy • Duffy Real Estate-Narberth
GET MORE INFORMATION




