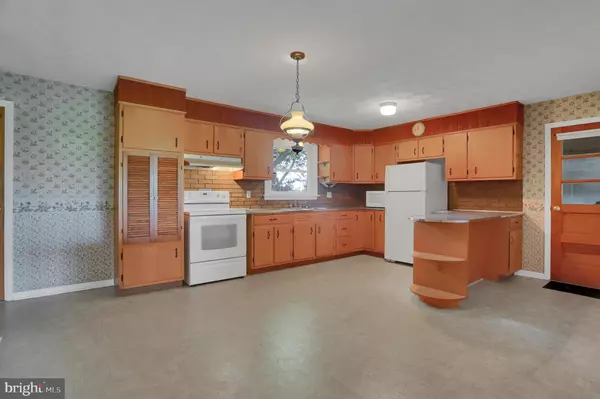For more information regarding the value of a property, please contact us for a free consultation.
4240 FAIRVIEW RD Columbia, PA 17512
Want to know what your home might be worth? Contact us for a FREE valuation!

Our team is ready to help you sell your home for the highest possible price ASAP
Key Details
Sold Price $190,000
Property Type Single Family Home
Sub Type Detached
Listing Status Sold
Purchase Type For Sale
Square Footage 1,425 sqft
Price per Sqft $133
Subdivision None Available
MLS Listing ID PALA134832
Sold Date 07/10/19
Style Ranch/Rambler
Bedrooms 3
Full Baths 1
HOA Y/N N
Abv Grd Liv Area 1,425
Originating Board BRIGHT
Year Built 1961
Annual Tax Amount $3,857
Tax Year 2020
Lot Size 1.030 Acres
Acres 1.03
Lot Dimensions 0.00 x 0.00
Property Description
Imagine being able to sit outside in the back, on the patio after a long day of work, and enjoy a cool drink while gazing out over the peaceful farmland behind you. That s what you can do and so much more with this 3 bed/1 plus bathroom Brick Rancher that sits on just over 1 acre of land. With some updates and TLC this home will be worth the sweat equity! Keeping the updates/TLC in mind, this property has been priced below the recent private appraisal that was done. In the past, this property had been a flower garden/tree farm which is why there is the plus bathroom along with the laundry area, located in the garage. The kitchen has so much potential to be made into a cooks dream. There are hardwoods in the Living Room/hallway and it is suspected that there may be hardwood under the carpeted areas as well. The basement has a wood burning fireplace along with 2 separate rooms one was a workshop and the other was storage for the items made. There is an oversized shed that also has electricity. This is an Estate and being sold As-Is, Executor/Estate will not do any repairs. Seller is providing a 1 year America s Choice Home Warranty.
Location
State PA
County Lancaster
Area West Hempfield Twp (10530)
Zoning RESIDENTIAL
Rooms
Other Rooms Living Room, Bedroom 2, Bedroom 3, Kitchen, Basement, Bedroom 1, Bathroom 1, Bathroom 2
Basement Full, Unfinished, Windows, Workshop
Main Level Bedrooms 3
Interior
Interior Features Breakfast Area, Floor Plan - Traditional, Kitchen - Eat-In, Kitchen - Table Space, Stall Shower, Other, Attic/House Fan
Hot Water Electric
Heating Baseboard - Electric
Cooling None
Flooring Hardwood, Vinyl, Carpet
Fireplaces Number 1
Fireplaces Type Brick, Wood
Equipment Dishwasher, Dryer - Electric, Microwave, Oven - Single, Oven/Range - Electric, Refrigerator, Washer
Fireplace Y
Appliance Dishwasher, Dryer - Electric, Microwave, Oven - Single, Oven/Range - Electric, Refrigerator, Washer
Heat Source Electric
Laundry Main Floor, Shared, Has Laundry
Exterior
Exterior Feature Patio(s), Porch(es)
Parking Features Additional Storage Area, Garage - Front Entry, Garage - Rear Entry, Inside Access
Garage Spaces 4.0
Utilities Available Cable TV, Electric Available, Phone Available
Water Access N
View Panoramic, Limited, Pasture, Street, Other
Roof Type Shingle
Accessibility 2+ Access Exits
Porch Patio(s), Porch(es)
Attached Garage 2
Total Parking Spaces 4
Garage Y
Building
Lot Description Additional Lot(s), Backs - Open Common Area, Cleared, Front Yard, Landscaping, Level, Rear Yard, Rural, SideYard(s)
Story 1
Sewer On Site Septic
Water Well, Public
Architectural Style Ranch/Rambler
Level or Stories 1
Additional Building Above Grade, Below Grade
New Construction N
Schools
Elementary Schools Farmdale
Middle Schools Landisville
High Schools Hempfield
School District Hempfield
Others
Senior Community No
Tax ID 300-53177-0-0000, 300-39053-0-0000
Ownership Fee Simple
SqFt Source Assessor
Acceptable Financing Cash, Conventional, FHA, USDA, VA
Listing Terms Cash, Conventional, FHA, USDA, VA
Financing Cash,Conventional,FHA,USDA,VA
Special Listing Condition Standard
Read Less

Bought with Karen Williams • Berkshire Hathaway HomeServices Homesale Realty
GET MORE INFORMATION




