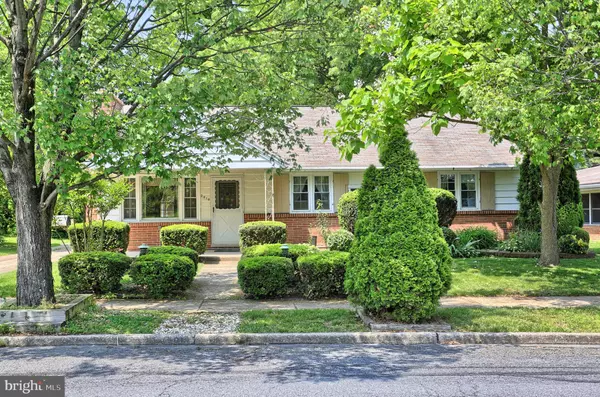For more information regarding the value of a property, please contact us for a free consultation.
3010 YALE AVE Camp Hill, PA 17011
Want to know what your home might be worth? Contact us for a FREE valuation!

Our team is ready to help you sell your home for the highest possible price ASAP
Key Details
Sold Price $150,000
Property Type Single Family Home
Sub Type Detached
Listing Status Sold
Purchase Type For Sale
Square Footage 2,204 sqft
Price per Sqft $68
Subdivision None Available
MLS Listing ID PACB113744
Sold Date 06/26/19
Style Ranch/Rambler
Bedrooms 4
Full Baths 2
HOA Y/N N
Abv Grd Liv Area 1,204
Originating Board BRIGHT
Year Built 1956
Annual Tax Amount $3,956
Tax Year 2018
Lot Size 7,405 Sqft
Acres 0.17
Property Description
Classic brick ranch on a quiet tree-lined street in the Borough of Camp Hill, ready for its next chapter. More than a typical ranch, this is a truly unique home incorporating all of the wish I had thought of that ideas, only needing a few minor updates. Ahead of its time hot water radiant heat system is within the walls of the first floor, and a separate zone of radiant heat within the floors of the lower level. Pull-down stairs lead to a full attic for storage and an attic fan. A large covered flagstone patio off the kitchen makes a great space for entertaining. The driveway leads to a huge covered carport and detached garage with attached potting shed for all your gardening needs. The property is landscaped to have blooms all spring and summer. The lower level has a built-in office/desk as well as a large family room with fireplace and wet bar, a 4th BR, full bath, laundry area and a workshop. Located close to all Camp Hill activities, restaurants, and shopping. A great home in a much sought after community.
Location
State PA
County Cumberland
Area Camp Hill Boro (14401)
Zoning RESIDENTIAL
Rooms
Other Rooms Living Room, Dining Room, Bedroom 2, Bedroom 3, Bedroom 4, Kitchen, Family Room, Bedroom 1, Laundry, Workshop
Basement Full, Heated, Improved, Interior Access, Outside Entrance, Fully Finished, Walkout Stairs
Main Level Bedrooms 3
Interior
Interior Features Attic, Attic/House Fan, Bar, Carpet, Ceiling Fan(s), Entry Level Bedroom, Floor Plan - Traditional, Formal/Separate Dining Room, Kitchen - Eat-In, Kitchen - Table Space, Stall Shower, Wet/Dry Bar, Wood Floors
Heating Radiant
Cooling Wall Unit
Flooring Carpet, Hardwood
Fireplaces Number 2
Fireplaces Type Brick, Gas/Propane, Mantel(s)
Equipment Dishwasher, Disposal, Dryer, Oven/Range - Electric, Range Hood, Refrigerator, Washer
Fireplace Y
Appliance Dishwasher, Disposal, Dryer, Oven/Range - Electric, Range Hood, Refrigerator, Washer
Heat Source Oil
Laundry Basement
Exterior
Exterior Feature Patio(s), Porch(es)
Parking Features Garage - Side Entry
Garage Spaces 3.0
Carport Spaces 2
Water Access N
Roof Type Asphalt
Accessibility None
Porch Patio(s), Porch(es)
Total Parking Spaces 3
Garage Y
Building
Story 1
Sewer Public Sewer
Water Public
Architectural Style Ranch/Rambler
Level or Stories 1
Additional Building Above Grade, Below Grade
New Construction N
Schools
High Schools Camp Hill
School District Camp Hill
Others
Senior Community No
Tax ID 01-22-0533-029
Ownership Fee Simple
SqFt Source Assessor
Horse Property N
Special Listing Condition Standard
Read Less

Bought with JEANNETTA DEDAY • Berkshire Hathaway HomeServices Homesale Realty
GET MORE INFORMATION




