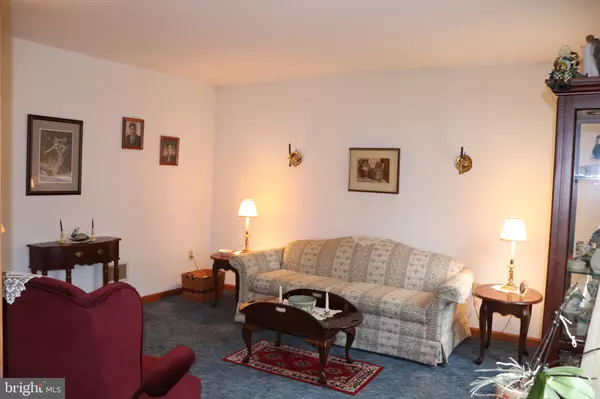For more information regarding the value of a property, please contact us for a free consultation.
134 W BRANCH RD Barto, PA 19504
Want to know what your home might be worth? Contact us for a FREE valuation!

Our team is ready to help you sell your home for the highest possible price ASAP
Key Details
Sold Price $378,100
Property Type Single Family Home
Sub Type Detached
Listing Status Sold
Purchase Type For Sale
Square Footage 2,040 sqft
Price per Sqft $185
Subdivision None Available
MLS Listing ID PAMC602948
Sold Date 06/07/19
Style Colonial
Bedrooms 3
Full Baths 2
Half Baths 1
HOA Y/N N
Abv Grd Liv Area 2,040
Originating Board BRIGHT
Year Built 1995
Annual Tax Amount $6,265
Tax Year 2018
Lot Size 10.600 Acres
Acres 10.6
Lot Dimensions 50.00 x 0.00
Property Description
Over 10 acres of country bliss . If you are seeking a home to enjoy a country, wooded settling, then this is a home you must tour!!! Owners have cleared the lot so that there would be a large yard for entertaining. This is a traditional colonial. The dining room and living room are a nice size and have a great deal of natural light. Natural wood stain windows and trim though out. Anderson windows and a Christmas package for window lights, 2 car oversized garage and 30 year shingles are additional features in the home. Kitchen has granite counters, breakfast bar, island, cabinets with pullout drawers, dishwasher, tiled backsplash, gas cook, and a beautiful view of the backyard. Family room is open to the kitchen and is accented with a brick, wood-burning fireplace and slider to large deck. Main bedroom has a huge walk in closet and master bath. The two additional bedrooms share a jack -n- jill bath and are large in size as this home was originally designed as a 4 bedroom. Additional growth can be had by finishing the lower level as it is a walkout with 2 windows and entry door. If you are a person who loves nature, this could be your home!!
Location
State PA
County Montgomery
Area Douglass Twp (10632)
Zoning R1
Rooms
Other Rooms Living Room, Dining Room, Primary Bedroom, Kitchen, Family Room, Bathroom 1, Bathroom 2, Bathroom 3
Basement Full, Windows, Walkout Level
Interior
Interior Features Primary Bath(s), Walk-in Closet(s)
Heating Forced Air
Cooling Central A/C
Fireplaces Number 1
Fireplaces Type Brick, Wood
Equipment Dishwasher, Oven/Range - Gas, Refrigerator, Range Hood
Appliance Dishwasher, Oven/Range - Gas, Refrigerator, Range Hood
Heat Source Propane - Leased
Laundry Main Floor
Exterior
Parking Features Garage - Front Entry, Garage Door Opener, Oversized
Garage Spaces 2.0
Water Access N
Accessibility None
Attached Garage 2
Total Parking Spaces 2
Garage Y
Building
Story 2
Sewer On Site Septic
Water Well
Architectural Style Colonial
Level or Stories 2
Additional Building Above Grade, Below Grade
New Construction N
Schools
School District Boyertown Area
Others
Senior Community No
Tax ID 32-00-07684-204
Ownership Fee Simple
SqFt Source Assessor
Special Listing Condition Standard
Read Less

Bought with Steven Rothenberger • Brode & Brooks Inc
GET MORE INFORMATION




