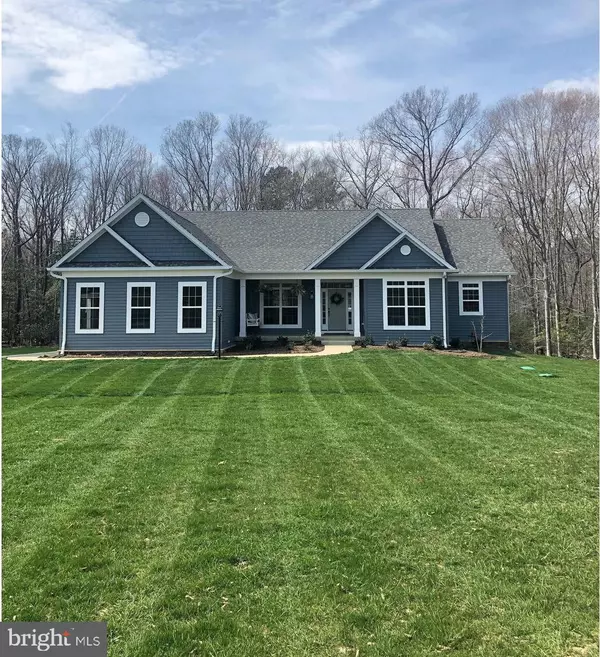For more information regarding the value of a property, please contact us for a free consultation.
46200 LISA MARIE CT Drayden, MD 20630
Want to know what your home might be worth? Contact us for a FREE valuation!

Our team is ready to help you sell your home for the highest possible price ASAP
Key Details
Sold Price $540,000
Property Type Single Family Home
Sub Type Detached
Listing Status Sold
Purchase Type For Sale
Square Footage 3,720 sqft
Price per Sqft $145
Subdivision None Available
MLS Listing ID MDSM160902
Sold Date 05/31/19
Style Ranch/Rambler
Bedrooms 4
Full Baths 3
Half Baths 1
HOA Fees $50/ann
HOA Y/N Y
Abv Grd Liv Area 2,470
Originating Board BRIGHT
Year Built 2018
Annual Tax Amount $4,881
Tax Year 2018
Lot Size 3.120 Acres
Acres 3.12
Property Description
This one is BEAUTIFUL!! One year old with all the bells and whistles. This home on 3.12 acres backs to over 100 acres of Forest Conservation, sits in a cul de sac and is on a very private lot. Almost 3800 sqft of finished living space with open concept floor plan. Gorgeous upgraded chef's kitchen features 42 inch white cabinets, quartz countertops, commercial 6 burner gas cooktop and range hood, double wall ovens, farmhouse sink, oversized center island, and sitting/breakfast nook. Family room with tons of natural light includes gas fireplace with custom mantle and built ins. Spacious master suite features super bath with soaker tub, large separate shower, double vanities, and two large walk-in closets. Formal dining room, two additional bedrooms with jack and jill bath and 1/2 bath round out main level. Walk out basement with extra bedroom, full bath, and huge recreation room along with tons of storage space. Additional features include 16x18 trex deck overlooking nothing but trees, custom lighting, engineered hardwood flooring, extra-large windows,9 ft ceilings on main level and basement, custom tile in master bath and 2 ft bump-out on garage. This one is a 10!!
Location
State MD
County Saint Marys
Zoning RPD
Rooms
Basement Daylight, Full, Outside Entrance, Interior Access, Improved, Partially Finished, Rear Entrance, Full
Main Level Bedrooms 3
Interior
Interior Features Attic, Breakfast Area, Carpet, Ceiling Fan(s), Dining Area, Entry Level Bedroom, Family Room Off Kitchen, Floor Plan - Open, Kitchen - Gourmet, Primary Bath(s), Upgraded Countertops, Walk-in Closet(s), Wood Floors
Hot Water Propane, Tankless
Heating Heat Pump(s)
Cooling Central A/C
Flooring Wood, Carpet, Ceramic Tile
Fireplaces Number 1
Fireplaces Type Gas/Propane, Mantel(s)
Equipment Cooktop, Dishwasher, Microwave, Oven - Double, Range Hood, Refrigerator, Water Heater - Tankless
Fireplace Y
Appliance Cooktop, Dishwasher, Microwave, Oven - Double, Range Hood, Refrigerator, Water Heater - Tankless
Heat Source Electric
Exterior
Garage Garage - Side Entry, Garage Door Opener
Garage Spaces 2.0
Water Access N
Roof Type Architectural Shingle
Accessibility None
Attached Garage 2
Total Parking Spaces 2
Garage Y
Building
Story 2
Sewer Septic > # of BR
Water Well
Architectural Style Ranch/Rambler
Level or Stories 2
Additional Building Above Grade, Below Grade
New Construction N
Schools
Elementary Schools Piney Point
Middle Schools Spring Ridge
High Schools Leonardtown
School District St. Mary'S County Public Schools
Others
Senior Community No
Tax ID 1902178782
Ownership Fee Simple
SqFt Source Estimated
Acceptable Financing Conventional, FHA, Rural Development, USDA, VA, Cash
Listing Terms Conventional, FHA, Rural Development, USDA, VA, Cash
Financing Conventional,FHA,Rural Development,USDA,VA,Cash
Special Listing Condition Standard
Read Less

Bought with Jennifer Norris • CENTURY 21 New Millennium
GET MORE INFORMATION




