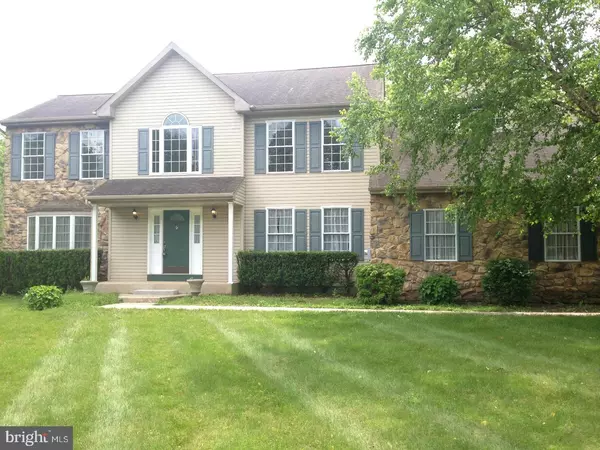For more information regarding the value of a property, please contact us for a free consultation.
3728 SKIPVIEW LN Skippack, PA 19426
Want to know what your home might be worth? Contact us for a FREE valuation!

Our team is ready to help you sell your home for the highest possible price ASAP
Key Details
Sold Price $638,000
Property Type Single Family Home
Sub Type Detached
Listing Status Sold
Purchase Type For Sale
Square Footage 4,700 sqft
Price per Sqft $135
Subdivision Skippack
MLS Listing ID 1002043614
Sold Date 05/30/19
Style Colonial
Bedrooms 6
Full Baths 4
Half Baths 1
HOA Y/N N
Abv Grd Liv Area 4,700
Originating Board TREND
Year Built 1993
Annual Tax Amount $10,812
Tax Year 2018
Lot Size 1.466 Acres
Acres 1.47
Lot Dimensions 478
Property Description
--Located in highly desirable Skippack Township! This huge colonial with in-law suite/dwelling is ready for the new owners! Rapid settlement possible. Bring the extended family to spacious attached accommodations, or use as additional bonus living space! This colonial is thoughtfully designed with an artistic flair and perfectly maintained - new floors, neutral and fresh paint, kitchen cabinetry - all rooms in this special open floor plan are generous in size and grandeur. The impressive two-story foyer is filled with natural light. Off the kitchen and suite, enjoy nature's splendor from a private deck {approx 41'x12'} which offers views of quiet peaceful wooded area. Huge Master bedroom with majestic columns and private balcony has 3 closets and a Master Bath which has been updated with new fixtures and oversized soaking tub w/ceramic surround. Brand new neutral carpeting just installed in many rooms. Home features many Anderson casement windows, great room possesses a new Pellet stove insert to warm you and save heating dollars! The basement has ground level access with an abundance of light. 3 car oversized garage, main floor laundry, too many extras to list!! IN-LAW Suite: 2 bedrooms: 18x15 master bedroom, 15/12 second bedroom (or office), 29x24 great room, 12/10 kitchen,17x8 laundry, 1 car attached garage... Home is located close to Skippack Village with over 15 restaurants, specialty shops, spa, wine tasting, and all the fun! Less than 1 mile to PA Turnpike, Rte 422 and Providence Town Center with Wegmans, Dinner Theatre, retail stores, restaurants. Adjacent to/Walk to Evansburg Park with 3,300 acres of park and trails. Note: last 5 photos are of the in-law dwelling, all others are of main house and grounds
Location
State PA
County Montgomery
Area Skippack Twp (10651)
Zoning R1
Rooms
Other Rooms Living Room, Dining Room, Primary Bedroom, Bedroom 2, Bedroom 3, Kitchen, Family Room, Bedroom 1, In-Law/auPair/Suite, Laundry
Basement Full, Unfinished, Outside Entrance, Drainage System
Main Level Bedrooms 2
Interior
Interior Features Primary Bath(s), Kitchen - Island, WhirlPool/HotTub, Wood Stove, 2nd Kitchen, Dining Area, Family Room Off Kitchen, Formal/Separate Dining Room, Kitchen - Eat-In, Kitchen - Gourmet, Recessed Lighting, Walk-in Closet(s), Breakfast Area, Carpet
Hot Water Electric
Heating Forced Air
Cooling Central A/C
Flooring Wood, Fully Carpeted, Tile/Brick
Fireplaces Number 1
Fireplaces Type Stone
Fireplace Y
Window Features Energy Efficient,Replacement
Heat Source Natural Gas
Laundry Main Floor
Exterior
Exterior Feature Deck(s)
Parking Features Inside Access, Garage Door Opener
Garage Spaces 6.0
Utilities Available Cable TV
Water Access N
Roof Type Pitched,Shingle
Accessibility None
Porch Deck(s)
Attached Garage 3
Total Parking Spaces 6
Garage Y
Building
Lot Description Cul-de-sac, Open, Front Yard, Rear Yard, SideYard(s)
Story 2
Sewer On Site Septic
Water Well
Architectural Style Colonial
Level or Stories 2
Additional Building Above Grade
Structure Type Cathedral Ceilings,9'+ Ceilings,High
New Construction N
Schools
High Schools Perkiomen Valley
School District Perkiomen Valley
Others
Senior Community No
Tax ID 51-00-03605-043
Ownership Fee Simple
SqFt Source Assessor
Special Listing Condition Standard, Third Party Approval
Read Less

Bought with Helen L Kowalchik • Keller Williams Main Line
GET MORE INFORMATION




