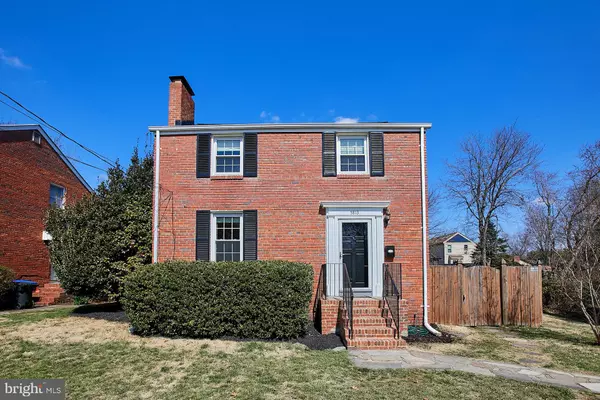For more information regarding the value of a property, please contact us for a free consultation.
5813 5TH ST S Arlington, VA 22204
Want to know what your home might be worth? Contact us for a FREE valuation!

Our team is ready to help you sell your home for the highest possible price ASAP
Key Details
Sold Price $719,000
Property Type Single Family Home
Sub Type Detached
Listing Status Sold
Purchase Type For Sale
Square Footage 1,760 sqft
Price per Sqft $408
Subdivision Glencarlyn
MLS Listing ID VAAR140438
Sold Date 05/22/19
Style Colonial
Bedrooms 3
Full Baths 2
Half Baths 1
HOA Y/N N
Abv Grd Liv Area 1,408
Originating Board BRIGHT
Year Built 1947
Annual Tax Amount $5,493
Tax Year 2017
Lot Size 6,000 Sqft
Acres 0.14
Property Description
Mid Century Classic Brick 3 BR, 2.5 BA Colonial in Glencarlyn Neighborhood. Updated kitchen features granite countertops and stainless steel appliances, maple cabinets and tile flooring. Main level Den with full bath could be used as 4th bedroom. Gleaming hardwoods throughout. Finished, walk up lower level family room with gas fireplace and large utility storage area. Freshly painted throughout. Large, level fenced in yard. New HVAC '17, Rood '17, HWH '18. Glencarlyn is a wonderful neighborhood and has so much to offer. It is home to Carlin Hall, Long Branch Nature Center, Glencarlyn Library and Community Garden, Glencarlyn Park which includes trails, a picnic area and dog park and Arlington Forest Pool Club. Great location, minutes to Ballston Quarter, Amazon HQ 2 and easy commute to DC.
Location
State VA
County Arlington
Zoning R-6
Direction South
Rooms
Other Rooms Living Room, Dining Room, Primary Bedroom, Bedroom 2, Bedroom 3, Kitchen, Family Room, Den, Laundry, Storage Room, Bathroom 1, Bathroom 2, Bathroom 3
Basement Other, Full, Partially Finished, Walkout Stairs, Connecting Stairway, Outside Entrance, Interior Access, Heated, Improved, Side Entrance, Windows
Interior
Interior Features Ceiling Fan(s), Dining Area, Wood Floors, Formal/Separate Dining Room
Hot Water Natural Gas
Heating Forced Air
Cooling Central A/C
Fireplaces Number 2
Fireplaces Type Screen, Mantel(s)
Equipment Dishwasher, Disposal, Exhaust Fan, Icemaker, Microwave, Oven/Range - Gas, Range Hood, Refrigerator, Washer, Dryer
Furnishings No
Fireplace Y
Appliance Dishwasher, Disposal, Exhaust Fan, Icemaker, Microwave, Oven/Range - Gas, Range Hood, Refrigerator, Washer, Dryer
Heat Source Natural Gas
Exterior
Garage Spaces 1.0
Fence Wood, Privacy
Water Access N
Roof Type Architectural Shingle
Accessibility None
Total Parking Spaces 1
Garage N
Building
Lot Description Level, No Thru Street
Story 3+
Sewer Public Sewer
Water Public
Architectural Style Colonial
Level or Stories 3+
Additional Building Above Grade, Below Grade
Structure Type Plaster Walls
New Construction N
Schools
Elementary Schools Carlin Springs
Middle Schools Kenmore
High Schools Washington-Liberty
School District Arlington County Public Schools
Others
Senior Community No
Tax ID 21-033-010
Ownership Fee Simple
SqFt Source Assessor
Special Listing Condition Standard
Read Less

Bought with Tyrone Anthony Davis • Redfin Corporation
GET MORE INFORMATION




