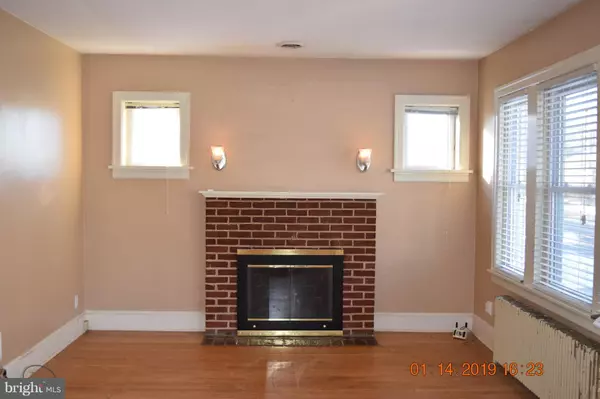For more information regarding the value of a property, please contact us for a free consultation.
120 WOODROW AVE Wilmington, DE 19803
Want to know what your home might be worth? Contact us for a FREE valuation!

Our team is ready to help you sell your home for the highest possible price ASAP
Key Details
Sold Price $210,000
Property Type Single Family Home
Sub Type Detached
Listing Status Sold
Purchase Type For Sale
Square Footage 1,175 sqft
Price per Sqft $178
Subdivision Mcdaniel Heights
MLS Listing ID DENC317874
Sold Date 05/17/19
Style Cape Cod
Bedrooms 3
Full Baths 1
HOA Y/N N
Abv Grd Liv Area 1,175
Originating Board BRIGHT
Year Built 1950
Annual Tax Amount $2,201
Tax Year 2018
Lot Size 10,890 Sqft
Acres 0.25
Lot Dimensions .25
Property Description
Welcome home to this 3 bedroom 1 bath Cape Cod located in rarely available McDaniel Heights. This home sits on a double lot that is rarely seen in this area and has a detached three car garage! A cozy front porch greets you and inside you will find a living room with hardwoods and a wood burning fireplace with accent lighting for those cozy nights. As you pass through to the dining room and first floor bedrooms you will notice the high baseboards and arched entranceways that really add to the charm of the home. The first floor is mostly hardwoods. Main bath has been updated. The kitchen overlooks the fenced in back yard with a beautiful stately tree and a cozy porch off of the kitchen for a convenient BBQ. Upstairs you will find the 3rd bedroom and an additional area that can used any way you like. The backyard is level and has enough room to host the largest of get togethers. The home is priced below market and the seller welcomes all inspections, but will make no repairs. With a little elbow grease this home can be the home of your dreams. Conveniently located close to shopping, medical, concord mall, trader Joes, Whole Foods and the many other area attractions. Close to Dupont Hospital for Children and many businesses. Low Taxes! What are you waiting for? Show and Sell! This one will not last!
Location
State DE
County New Castle
Area Brandywine (30901)
Zoning NC6.5
Rooms
Other Rooms Living Room, Dining Room, Bedroom 2, Kitchen, Den, Bedroom 1, Laundry, Bathroom 1
Basement Full
Main Level Bedrooms 2
Interior
Interior Features Ceiling Fan(s), Dining Area, Formal/Separate Dining Room, Kitchen - Efficiency, Wood Floors
Hot Water Electric
Heating Other
Cooling Central A/C
Flooring Hardwood
Fireplaces Number 1
Fireplaces Type Brick, Wood
Equipment Built-In Microwave, Built-In Range, Cooktop, Disposal, Refrigerator, Stainless Steel Appliances, Stove, Water Heater
Fireplace Y
Window Features Replacement
Appliance Built-In Microwave, Built-In Range, Cooktop, Disposal, Refrigerator, Stainless Steel Appliances, Stove, Water Heater
Heat Source Oil
Exterior
Exterior Feature Porch(es)
Garage Garage - Front Entry, Garage Door Opener
Garage Spaces 8.0
Fence Wood
Utilities Available Cable TV, Electric Available, Fiber Optics Available, Water Available
Waterfront N
Water Access N
Roof Type Shingle
Street Surface Black Top
Accessibility None
Porch Porch(es)
Total Parking Spaces 8
Garage Y
Building
Lot Description Flag, Level, Open, Rear Yard, SideYard(s)
Story 1.5
Foundation Crawl Space
Sewer Public Sewer
Water Public
Architectural Style Cape Cod
Level or Stories 1.5
Additional Building Above Grade, Below Grade
New Construction N
Schools
Elementary Schools Lombardy
Middle Schools Springer
High Schools Brandywine
School District Brandywine
Others
Senior Community No
Tax ID 06-078.00-174
Ownership Fee Simple
SqFt Source Assessor
Acceptable Financing Cash, Conventional, FHA
Horse Property N
Listing Terms Cash, Conventional, FHA
Financing Cash,Conventional,FHA
Special Listing Condition Standard
Read Less

Bought with Andrew White • Long & Foster Real Estate, Inc.
GET MORE INFORMATION




