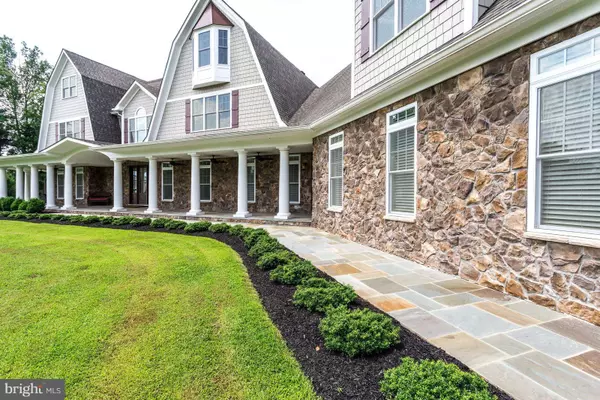For more information regarding the value of a property, please contact us for a free consultation.
4900 QUINTESSENCE CT Haymarket, VA 20169
Want to know what your home might be worth? Contact us for a FREE valuation!

Our team is ready to help you sell your home for the highest possible price ASAP
Key Details
Sold Price $1,455,000
Property Type Single Family Home
Sub Type Detached
Listing Status Sold
Purchase Type For Sale
Square Footage 11,149 sqft
Price per Sqft $130
Subdivision None Available
MLS Listing ID 1002118026
Sold Date 04/24/19
Style Colonial
Bedrooms 6
Full Baths 6
Half Baths 2
HOA Fees $62/ann
HOA Y/N Y
Abv Grd Liv Area 11,149
Originating Board MRIS
Year Built 2014
Annual Tax Amount $21,082
Tax Year 2017
Lot Size 1.977 Acres
Acres 1.98
Property Description
WOW*LOWER THAN ASSESSED VALUE*LIKE NO OTHER*3 FIN LVLS ABOVE GRADE *12,000 SQ FT FIN*6 BR'S*6 FULL, 2 HALF BA'S*4 CAR SIDE LOAD GARAGE*SALT WATER POOL W/ SILVER TRAVERTINE DECKING & HOT TUB*DESIGNER KITCHEN - COPPER SINKS,THERMADOR & SUBZERO APPLIANCES, STONE GAS FP, CUSTOM LIGHTING*HW FLRS THRUOUT*COFFERED & BARREL CEILINGS*CUSTOM MOLDING THRUOUT*SAUNA*STEAM ROOM*DOG GROOMING AREA*SPEAKERS INSIDE & OUT*GAME ROOM & MORE*ROAD LEADING TO HOME IS SCHEDULED FOR PAVING THIS YEAR!
Location
State VA
County Prince William
Zoning A1
Rooms
Basement Connecting Stairway, Rear Entrance, Sump Pump, Full, Outside Entrance, Unfinished, Space For Rooms, Windows
Interior
Interior Features Breakfast Area, Butlers Pantry, Family Room Off Kitchen, Kitchen - Gourmet, Combination Kitchen/Living, Kitchen - Island, Kitchen - Table Space, Dining Area, Kitchen - Eat-In, Primary Bath(s), Chair Railings, Upgraded Countertops, Crown Moldings, Window Treatments, Sauna, Double/Dual Staircase, Wainscotting, Wet/Dry Bar, WhirlPool/HotTub, Wood Floors, Recessed Lighting, Floor Plan - Open
Hot Water Tankless
Heating Forced Air, Heat Pump(s), Programmable Thermostat
Cooling Ceiling Fan(s), Central A/C, Zoned
Fireplaces Number 2
Fireplaces Type Mantel(s)
Equipment Washer/Dryer Hookups Only, Cooktop, Dishwasher, Disposal, Exhaust Fan, Icemaker, Instant Hot Water, Microwave, Oven - Double, Oven - Self Cleaning, Oven - Wall, Oven/Range - Gas, Range Hood, Refrigerator, Six Burner Stove, Trash Compactor, Water Heater - Tankless
Fireplace Y
Window Features Casement,Double Pane,Insulated,Screens,Skylights
Appliance Washer/Dryer Hookups Only, Cooktop, Dishwasher, Disposal, Exhaust Fan, Icemaker, Instant Hot Water, Microwave, Oven - Double, Oven - Self Cleaning, Oven - Wall, Oven/Range - Gas, Range Hood, Refrigerator, Six Burner Stove, Trash Compactor, Water Heater - Tankless
Heat Source Electric, Propane - Owned
Exterior
Exterior Feature Porch(es)
Garage Garage Door Opener
Garage Spaces 4.0
Fence Split Rail, Rear
Pool In Ground
Utilities Available Cable TV Available, DSL Available
Waterfront N
Water Access N
Roof Type Shingle
Accessibility None
Porch Porch(es)
Attached Garage 4
Total Parking Spaces 4
Garage Y
Building
Lot Description Backs to Trees, Cul-de-sac, Landscaping, Premium, No Thru Street
Story 3+
Sewer Septic = # of BR
Water Well
Architectural Style Colonial
Level or Stories 3+
Additional Building Above Grade
Structure Type 2 Story Ceilings,9'+ Ceilings,Beamed Ceilings,Cathedral Ceilings,Paneled Walls,Tray Ceilings,Vaulted Ceilings
New Construction N
Schools
Elementary Schools Mountain View
Middle Schools Bull Run
High Schools Battlefield
School District Prince William County Public Schools
Others
Senior Community No
Tax ID 235124
Ownership Fee Simple
SqFt Source Assessor
Security Features Exterior Cameras,Surveillance Sys,Smoke Detector,Security System
Special Listing Condition Standard
Read Less

Bought with Brandy Smith • Network Realty Group
GET MORE INFORMATION




