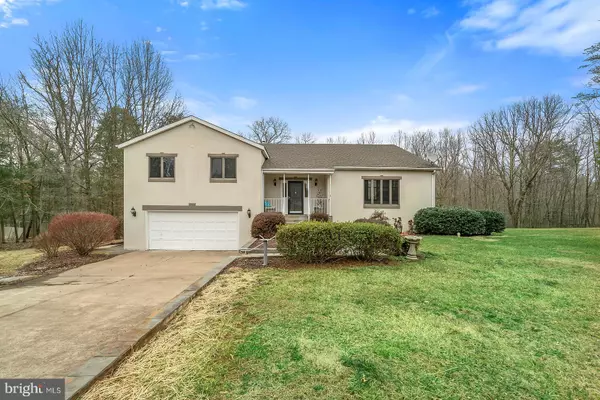For more information regarding the value of a property, please contact us for a free consultation.
7842 OVERBROOK DR Catlett, VA 20119
Want to know what your home might be worth? Contact us for a FREE valuation!

Our team is ready to help you sell your home for the highest possible price ASAP
Key Details
Sold Price $415,000
Property Type Single Family Home
Sub Type Detached
Listing Status Sold
Purchase Type For Sale
Square Footage 3,156 sqft
Price per Sqft $131
Subdivision Auburn Crossing
MLS Listing ID VAFQ151442
Sold Date 04/12/19
Style Split Level
Bedrooms 5
Full Baths 4
HOA Fees $12/ann
HOA Y/N Y
Abv Grd Liv Area 3,156
Originating Board BRIGHT
Year Built 1988
Annual Tax Amount $3,647
Tax Year 2018
Lot Size 1.113 Acres
Acres 1.11
Property Description
*This charming home is waiting for your updates to make it dream home worthy*5 BR 4 BA stucco home w/ oversized 3 car garage & oversized concrete parking pad*Located on cul-de-sac lot on the DC side of Warrenton backing to woods/common space w/ huge shed*Entry features two story ceilings and leads to stunning living room w/vaulted ceilings*Formal dining area off of kitchen*Great room w/ gas fireplace & French doors to private deck which leads to concrete patio*The master bedroom has its own deck, walk-in closet & unique HIS/HERS bathrooms*Two large bedrooms share a hall bath*From the garage you enter a cozy rec room w/ wet bar which leads to 2 additional bedrooms and a full bath*Real wood trim and solid wood doors - this home was built by a craftsman*Now it just needs your vision*
Location
State VA
County Fauquier
Zoning RA
Rooms
Other Rooms Living Room, Dining Room, Primary Bedroom, Bedroom 2, Bedroom 3, Bedroom 4, Bedroom 5, Kitchen, Family Room, Workshop
Basement Fully Finished, Connecting Stairway, Walkout Level, Sump Pump, Daylight, Full, Garage Access
Interior
Interior Features Ceiling Fan(s), Walk-in Closet(s), Wood Floors, Wet/Dry Bar
Hot Water Bottled Gas, Electric
Heating Heat Pump(s)
Cooling Central A/C, Ceiling Fan(s)
Flooring Carpet, Hardwood, Vinyl, Ceramic Tile
Fireplaces Number 1
Fireplaces Type Gas/Propane, Insert
Equipment Built-In Microwave, Central Vacuum, Dishwasher, Refrigerator, Icemaker, Stove
Furnishings No
Fireplace Y
Appliance Built-In Microwave, Central Vacuum, Dishwasher, Refrigerator, Icemaker, Stove
Heat Source Propane - Leased
Laundry Main Floor
Exterior
Exterior Feature Deck(s), Porch(es)
Parking Features Garage - Front Entry, Garage Door Opener
Garage Spaces 9.0
Water Access N
View Garden/Lawn, Trees/Woods
Roof Type Asphalt
Accessibility None
Porch Deck(s), Porch(es)
Attached Garage 3
Total Parking Spaces 9
Garage Y
Building
Lot Description Front Yard, Rear Yard, Backs to Trees, Cul-de-sac
Story 3+
Sewer Septic < # of BR
Water Public
Architectural Style Split Level
Level or Stories 3+
Additional Building Above Grade
Structure Type 9'+ Ceilings,Dry Wall
New Construction N
Schools
Elementary Schools Greenville
Middle Schools Auburn
High Schools Kettle Run
School District Fauquier County Public Schools
Others
Senior Community No
Tax ID 7914-14-8629
Ownership Fee Simple
SqFt Source Assessor
Horse Property N
Special Listing Condition Standard
Read Less

Bought with Brooke Turner • Pearson Smith Realty, LLC
GET MORE INFORMATION




