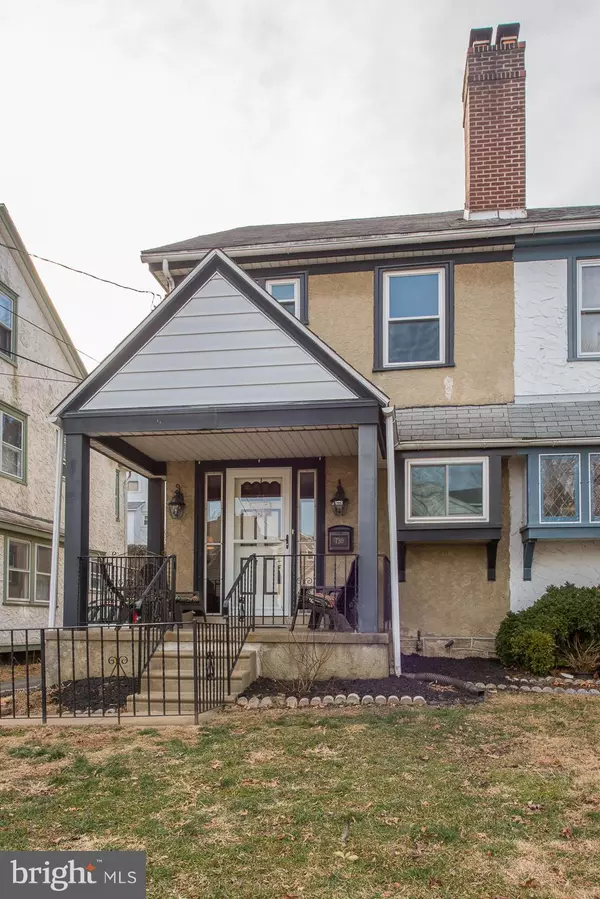For more information regarding the value of a property, please contact us for a free consultation.
730 ALEXANDER AVE Drexel Hill, PA 19026
Want to know what your home might be worth? Contact us for a FREE valuation!

Our team is ready to help you sell your home for the highest possible price ASAP
Key Details
Sold Price $180,000
Property Type Single Family Home
Sub Type Twin/Semi-Detached
Listing Status Sold
Purchase Type For Sale
Square Footage 1,495 sqft
Price per Sqft $120
Subdivision Aronimink
MLS Listing ID PADE323374
Sold Date 04/05/19
Style Colonial
Bedrooms 4
Full Baths 2
Half Baths 1
HOA Y/N N
Abv Grd Liv Area 1,495
Originating Board BRIGHT
Year Built 1930
Annual Tax Amount $6,174
Tax Year 2018
Lot Size 2,439 Sqft
Acres 0.06
Lot Dimensions 24.6 x 101
Property Description
If you are looking for the space of a single family home for the price of a Twin, This is it! Spacious Aronimink Twin has been beautifully maintained and upgraded by current owners. This special property is truly not to be missed. Large Living Room with wood fireplace (brand new chimney liner) and refinished hardwood flooring. Formal Dining Room with nice trim and chair rail that leads to a large Eat-In Kitchen with beautiful cabinetry, new hardware, Pantry, nice laminate flooring and a separate Breakfast Nook for family dinners. Make note of the upgraded 1/2 Bath on the main floor which is sometimes unusual for the area. (Upstairs there are 3 good sized Bedrooms, all with closets and a full Bath with upgraded fixtures. The newly carpeted & unique 3rd floor is a complete Bonus Area and can used as an Office Space, Playroom, Bedroom or Craft Area). You will also find wonderful storage up here. Full unfinished Basement with W/D included with another full Bath. Upgrades include new front and rear storm door, beautiful hardscaping in the backyard (spectacular for those warm summer evening), new replacement windows. This property is close proximity to Aronimink Elementary School, the Trolley, Regional Rail, restaurants and shopping. 1 year home warranty to be provide to buyer at settlement. Easy to show so put it on your list!
Location
State PA
County Delaware
Area Upper Darby Twp (10416)
Zoning RESID
Direction North
Rooms
Other Rooms Living Room, Dining Room, Bedroom 2, Bedroom 3, Kitchen, Bedroom 1, Bathroom 1
Basement Full, Unfinished
Interior
Interior Features Built-Ins, Dining Area, Floor Plan - Open, Floor Plan - Traditional, Kitchen - Eat-In, Kitchen - Table Space, Window Treatments, Wood Floors
Heating Forced Air
Cooling None
Flooring Carpet, Hardwood
Fireplaces Number 1
Fireplaces Type Wood
Equipment Built-In Microwave, Dryer, Refrigerator, Stove, Washer
Fireplace Y
Window Features Replacement
Appliance Built-In Microwave, Dryer, Refrigerator, Stove, Washer
Heat Source Natural Gas
Laundry Basement
Exterior
Exterior Feature Patio(s), Porch(es)
Garage Spaces 1.0
Utilities Available Cable TV, Cable TV Available, Natural Gas Available, Phone Available
Water Access N
View Street
Roof Type Shingle
Street Surface Paved
Accessibility None
Porch Patio(s), Porch(es)
Road Frontage Boro/Township
Total Parking Spaces 1
Garage N
Building
Story 3+
Sewer Public Sewer
Water Public
Architectural Style Colonial
Level or Stories 3+
Additional Building Above Grade, Below Grade
Structure Type Plaster Walls
New Construction N
Schools
School District Upper Darby
Others
Senior Community No
Tax ID 16-11-00130-00
Ownership Fee Simple
SqFt Source Assessor
Acceptable Financing Cash, Conventional, FHA, VA
Listing Terms Cash, Conventional, FHA, VA
Financing Cash,Conventional,FHA,VA
Special Listing Condition Standard
Read Less

Bought with Brynn Monaghan • Space & Company
GET MORE INFORMATION




