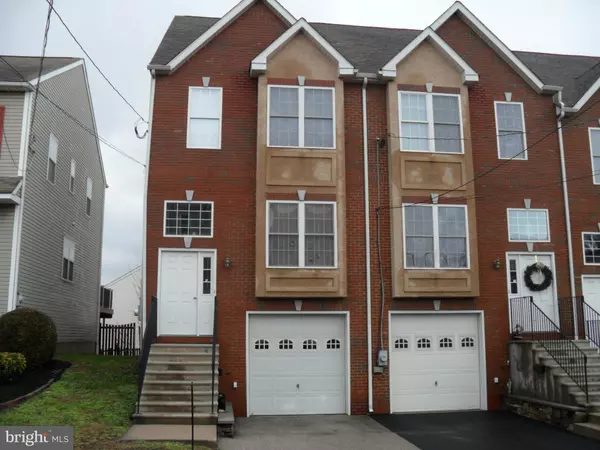For more information regarding the value of a property, please contact us for a free consultation.
35 W 7TH ST Bridgeport, PA 19405
Want to know what your home might be worth? Contact us for a FREE valuation!

Our team is ready to help you sell your home for the highest possible price ASAP
Key Details
Sold Price $290,000
Property Type Townhouse
Sub Type Interior Row/Townhouse
Listing Status Sold
Purchase Type For Sale
Subdivision Non Available
MLS Listing ID PAMC372300
Sold Date 02/26/19
Style Carriage House
Bedrooms 3
Full Baths 3
Half Baths 1
HOA Y/N N
Originating Board BRIGHT
Year Built 2007
Annual Tax Amount $4,801
Tax Year 2018
Lot Size 2,637 Sqft
Acres 0.06
Property Description
Four floor living in this 10-year old bright and clean, facing-to-South, townhome in Bridgeport. Main Level features shiny dining room in front; large kitchen with breakfast table; living room in rear with sliders to the deck overlooking back yard; and powder room. Hardwood floors throughout the main level. Upper level offers 2 bedrooms and 2 full baths: master bedroom with master bath and double closets; 2nd bedroom and hall bath. 3rd floor (loft area) has a huge bedroom with its own full bath, sitting area, and closet - can make Master bedroom; it also has floored attic area for storage. Go down to lower level, you will find laundry room, and a finished area that can be used as a bedroom, office, or media room that is connected to an over-sized one-car garage. No worry about HOA fee or Condo fees: this townhome has no Homeowners Association or a Condo Association.
Location
State PA
County Montgomery
Area Bridgeport Boro (10602)
Zoning R2
Direction South
Rooms
Other Rooms Living Room, Dining Room, Bedroom 2, Bedroom 3, Kitchen, Game Room, Bedroom 1, Half Bath
Basement Full
Interior
Hot Water Natural Gas
Heating Forced Air, Heat Pump - Electric BackUp
Cooling Central A/C
Flooring Hardwood
Equipment Built-In Microwave, Dishwasher, Disposal, Dryer - Electric, Freezer, Oven - Self Cleaning, Refrigerator, Washer, Water Heater
Furnishings Partially
Fireplace N
Appliance Built-In Microwave, Dishwasher, Disposal, Dryer - Electric, Freezer, Oven - Self Cleaning, Refrigerator, Washer, Water Heater
Heat Source Electric
Laundry Lower Floor
Exterior
Parking Features Garage - Front Entry, Oversized
Garage Spaces 1.0
Utilities Available Cable TV, Electric Available, Sewer Available, Water Available
Water Access N
Roof Type Pitched,Shingle
Accessibility None
Attached Garage 1
Total Parking Spaces 1
Garage Y
Building
Story 3+
Sewer Public Sewer
Water Public
Architectural Style Carriage House
Level or Stories 3+
Additional Building Above Grade, Below Grade
New Construction N
Schools
School District Upper Merion Area
Others
Senior Community No
Tax ID 02-00-05672-005
Ownership Fee Simple
SqFt Source Estimated
Acceptable Financing Cash, Conventional, FHA, VA
Listing Terms Cash, Conventional, FHA, VA
Financing Cash,Conventional,FHA,VA
Special Listing Condition Standard
Read Less

Bought with Jeffrey P Silva • Keller Williams Main Line
GET MORE INFORMATION




