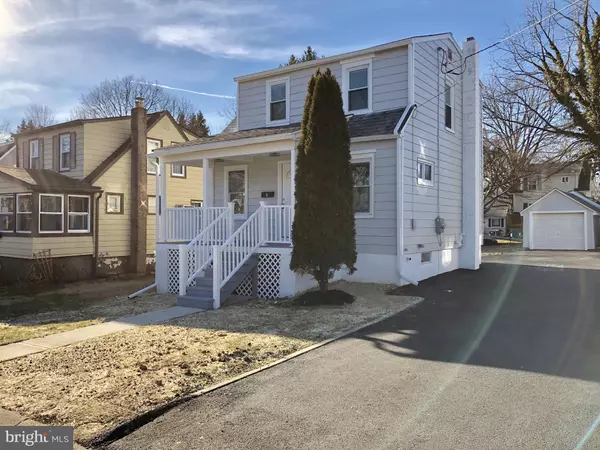For more information regarding the value of a property, please contact us for a free consultation.
8 ODESSA AVE Wilmington, DE 19809
Want to know what your home might be worth? Contact us for a FREE valuation!

Our team is ready to help you sell your home for the highest possible price ASAP
Key Details
Sold Price $224,000
Property Type Single Family Home
Sub Type Detached
Listing Status Sold
Purchase Type For Sale
Square Footage 1,050 sqft
Price per Sqft $213
Subdivision Gwinhurst
MLS Listing ID DENC317648
Sold Date 02/25/19
Style Colonial
Bedrooms 3
Full Baths 2
HOA Y/N N
Abv Grd Liv Area 1,050
Originating Board BRIGHT
Year Built 1930
Annual Tax Amount $1,394
Tax Year 2018
Lot Size 3,920 Sqft
Acres 0.09
Property Description
Prepare to be wowed as you pull up to this beautifully redone 3 bedroom, 2 bathroom colonial home in Gwinhurst. With stunning curbside appeal, you will love the modern paint color and charming front porch as you pull up to the home. The modern aesthetic continues inside where you will find beautiful wood look flooring and light and airy wall colors throughout the main floor. The open concept living room flows beautifully into the amazingly redone brand new kitchen. This kitchen is a home-cook s dream with a large granite center island, granite countertops, modern white cabinets, a double sink, and all new stainless steel appliances. Rounding out the main floor is an all new full bathroom that has been completed with high-end finishes including a marbled tile shower and square sink and vanity. Upstairs you will find 3 spacious and sunny bedrooms all with brand new carpeting and paint. The second full bath is upstairs and boasts all new fixtures and a gorgeous marbled tile shower. Featuring a one car detached garage, brand new HVAC, some new windows, and new shingles. Close to major routes including I-95 and 495, and plenty of shopping and dining, this amazing opportunity won t last long! Book your tour today!
Location
State DE
County New Castle
Area Brandywine (30901)
Zoning RES
Rooms
Basement Full
Interior
Interior Features Kitchen - Island
Heating Forced Air
Cooling Central A/C
Equipment Built-In Microwave, Built-In Range, Dishwasher, Disposal, Stainless Steel Appliances, Water Heater
Fireplace N
Appliance Built-In Microwave, Built-In Range, Dishwasher, Disposal, Stainless Steel Appliances, Water Heater
Heat Source Natural Gas
Exterior
Garage Additional Storage Area, Other
Garage Spaces 1.0
Waterfront N
Water Access N
Accessibility None
Total Parking Spaces 1
Garage Y
Building
Story 2
Sewer Public Sewer
Water Public
Architectural Style Colonial
Level or Stories 2
Additional Building Above Grade, Below Grade
New Construction N
Schools
Elementary Schools Maple Lane
Middle Schools Dupont
High Schools Brandywine
School District Brandywine
Others
Senior Community No
Tax ID 0610600258
Ownership Fee Simple
SqFt Source Assessor
Acceptable Financing Cash, Conventional, FHA, VA
Listing Terms Cash, Conventional, FHA, VA
Financing Cash,Conventional,FHA,VA
Special Listing Condition Standard
Read Less

Bought with JARED BOWERS • KELLER WILLIAMS REALTY CENTRAL DELAWARE
GET MORE INFORMATION




