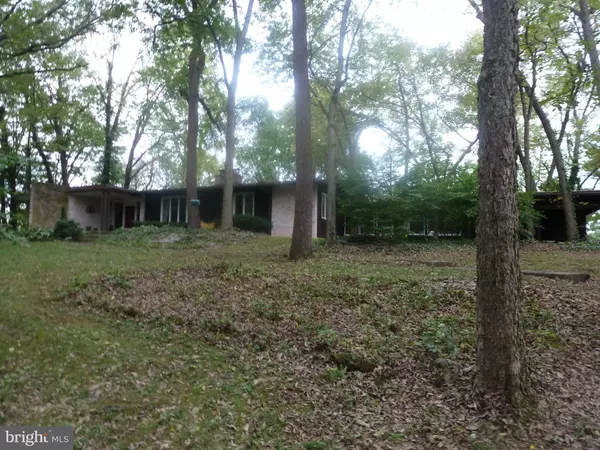For more information regarding the value of a property, please contact us for a free consultation.
909 GLENDALE CT Carlisle, PA 17013
Want to know what your home might be worth? Contact us for a FREE valuation!

Our team is ready to help you sell your home for the highest possible price ASAP
Key Details
Sold Price $373,900
Property Type Single Family Home
Sub Type Detached
Listing Status Sold
Purchase Type For Sale
Square Footage 2,633 sqft
Price per Sqft $142
Subdivision Mooreland
MLS Listing ID 1008195488
Sold Date 12/18/18
Style Contemporary
Bedrooms 4
Full Baths 2
Half Baths 2
HOA Y/N N
Abv Grd Liv Area 2,633
Originating Board BRIGHT
Year Built 1960
Annual Tax Amount $6,171
Tax Year 2018
Lot Size 1.000 Acres
Acres 1.68
Property Description
Brick and wood ranch of unique contemporary style architecturally designed by Richard Reed. Located on a private cul-de-sac in the Carlisle Borough. A stamped concrete walk leads you to the brick patio and front door. The brick continues into the front foyer floor and walls. Living room features custom built-ins and doors to patio. Dining room is accented by crown and dental moldings. Relax in the cozy family room / sitting area with wood burning fireplace with rustic wood mantle, beams and built-in shelving. 2 car covered carport with 2 large storage closets leads you into the breezeway/enclosed screened porch overlooking beautiful wooded rear yard. Laundry / mud room area with half bath and built-ins. Spacious kitchen with corian counters. The partially finished basement has a workshop and walks out to rear yard. New HVAC.
Location
State PA
County Cumberland
Area Carlisle Boro (14402)
Zoning LOW DENSITY RESIDENTIAL
Rooms
Other Rooms Living Room, Dining Room, Primary Bedroom, Bedroom 2, Bedroom 3, Bedroom 4, Kitchen, Family Room, Bathroom 1
Basement Interior Access, Partially Finished, Rear Entrance, Walkout Level
Main Level Bedrooms 4
Interior
Interior Features Exposed Beams, Kitchen - Eat-In, Upgraded Countertops, Window Treatments
Heating Heat Pump(s)
Cooling Central A/C
Flooring Ceramic Tile, Carpet
Equipment Disposal, Oven - Wall, Oven/Range - Electric
Fireplace Y
Appliance Disposal, Oven - Wall, Oven/Range - Electric
Heat Source Electric
Laundry Main Floor
Exterior
Garage Spaces 2.0
Water Access N
Roof Type Rubber
Street Surface Paved
Accessibility None
Total Parking Spaces 2
Garage N
Building
Lot Description Sloping, Trees/Wooded
Story 1
Sewer Public Sewer
Water Public
Architectural Style Contemporary
Level or Stories 1
Additional Building Above Grade, Below Grade
New Construction N
Schools
School District Carlisle Area
Others
Senior Community No
Tax ID 04-21-0324-040
Ownership Fee Simple
SqFt Source Estimated
Security Features Security System
Acceptable Financing Cash, Conventional
Listing Terms Cash, Conventional
Financing Cash,Conventional
Special Listing Condition Standard
Read Less

Bought with DAVID HOOKE • Keller Williams of Central PA
GET MORE INFORMATION




