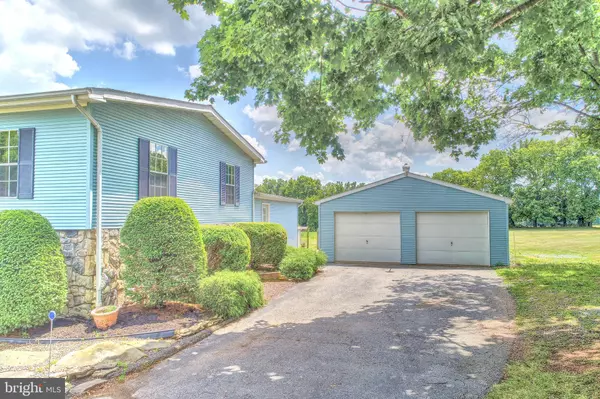For more information regarding the value of a property, please contact us for a free consultation.
1730 MILL CREEK RD York, PA 17404
Want to know what your home might be worth? Contact us for a FREE valuation!

Our team is ready to help you sell your home for the highest possible price ASAP
Key Details
Sold Price $190,000
Property Type Single Family Home
Sub Type Detached
Listing Status Sold
Purchase Type For Sale
Square Footage 4,248 sqft
Price per Sqft $44
Subdivision Conewago
MLS Listing ID 1002043674
Sold Date 12/07/18
Style Raised Ranch/Rambler,Modular/Pre-Fabricated
Bedrooms 3
Full Baths 2
Half Baths 1
HOA Y/N N
Abv Grd Liv Area 2,344
Originating Board BRIGHT
Year Built 1988
Annual Tax Amount $4,754
Tax Year 2018
Lot Size 1.126 Acres
Acres 1.13
Property Description
Your own country estate with a front deck, back and patio over sized 24' x 25' two car detached garage. Private back yard backing to farmland. This double wide on a permanent foundation with a stick built addition is in move in condition with the possibility of two additional bedrooms in the lower level. Walk out basement, two fireplaces, skylights, cathedral ceilings, wet bar in the living room, plenty of oak cabinetry in the bright kitchen with all the appliances that stay. 1st floor laundry area and a mud room. Lower level has a large rec room. Pool table and coal stove are negotiable. Well on property is used for gardening. Dual Heating Systems: Oil FHA/CAC on 1st floor, Heat Pump/CAC in basement, and a Coal stove in the basement as a back up heat source. This property has a lot to offer on a country setting but close to major roadways and shopping. Walking distance to Mill Creek Park. Easy to show!
Location
State PA
County York
Area Conewago Twp (15223)
Zoning AGRICULTURAL
Rooms
Other Rooms Living Room, Dining Room, Bedroom 2, Bedroom 3, Kitchen, Game Room, Family Room, Den, Foyer, Bedroom 1, Laundry, Mud Room, Storage Room, Workshop, Bathroom 1, Bathroom 2, Bathroom 3
Basement Full, Fully Finished, Poured Concrete, Walkout Level, Sump Pump
Main Level Bedrooms 3
Interior
Interior Features Bar, Carpet, Ceiling Fan(s), Chair Railings, Combination Dining/Living, Crown Moldings, Kitchen - Eat-In, Primary Bath(s), Skylight(s), Walk-in Closet(s), Wet/Dry Bar
Hot Water Oil
Heating Forced Air, Heat Pump(s)
Cooling Central A/C
Flooring Carpet, Laminated, Vinyl
Fireplaces Number 2
Fireplaces Type Stone
Equipment Range Hood, Dishwasher, Disposal, Refrigerator, Cooktop, Oven - Wall
Furnishings No
Fireplace Y
Window Features Storm,Skylights
Appliance Range Hood, Dishwasher, Disposal, Refrigerator, Cooktop, Oven - Wall
Heat Source Oil, Electric
Laundry Main Floor
Exterior
Exterior Feature Deck(s), Patio(s)
Parking Features Garage Door Opener, Oversized
Garage Spaces 4.0
Utilities Available Cable TV Available
Water Access N
View Scenic Vista, Trees/Woods
Roof Type Asphalt
Accessibility None
Porch Deck(s), Patio(s)
Total Parking Spaces 4
Garage Y
Building
Lot Description Level, Cleared
Story 2
Sewer Public Sewer
Water Public, Well
Architectural Style Raised Ranch/Rambler, Modular/Pre-Fabricated
Level or Stories 2
Additional Building Above Grade, Below Grade
New Construction N
Schools
High Schools Northeastern
School District Northeastern York
Others
Senior Community No
Tax ID 23-000-LG-0004-A0-00000
Ownership Fee Simple
SqFt Source Estimated
Security Features Smoke Detector
Acceptable Financing Cash, Conventional
Horse Property N
Listing Terms Cash, Conventional
Financing Cash,Conventional
Special Listing Condition Standard
Read Less

Bought with Brett Rager • Berkshire Hathaway HomeServices Homesale Realty
GET MORE INFORMATION




