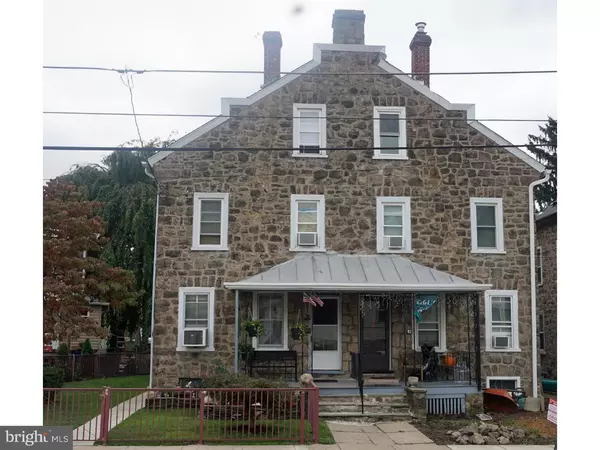For more information regarding the value of a property, please contact us for a free consultation.
94 ORANGE AVE Ambler, PA 19002
Want to know what your home might be worth? Contact us for a FREE valuation!

Our team is ready to help you sell your home for the highest possible price ASAP
Key Details
Sold Price $260,000
Property Type Single Family Home
Sub Type Twin/Semi-Detached
Listing Status Sold
Purchase Type For Sale
Square Footage 1,428 sqft
Price per Sqft $182
Subdivision Ambler House
MLS Listing ID 1007545316
Sold Date 11/30/18
Style Victorian
Bedrooms 4
Full Baths 2
HOA Y/N N
Abv Grd Liv Area 1,428
Originating Board TREND
Year Built 1890
Annual Tax Amount $2,950
Tax Year 2018
Lot Size 3,055 Sqft
Acres 0.07
Lot Dimensions 45
Property Description
Spacious and exceptionally well maintained Victorian twin in the heart of Ambler. Classic trim, deep window sills and high ceilings throughout the house. The living and dining rooms are comfortably large with refinished hardwood floors. The kitchen features granite countertops, gas cooking, and newer appliances, with a back entrance to the side porch and concrete backyard patio. The second floor has three bedrooms and a full bath with a custom closet in the master bedroom. The upper floor has a recently renovated bedroom and loft area for an office or playroom. The basement is partially finished with separate laundry room, workshop, and a small gathering space. There is also a full bath on this level. Outside, the corner property is fenced with a nicely landscaped side yard and a storage shed. There is off street parking for one car behind the house. Located in desirable Wissahickon school district and close to nearby parks. The house is within just a few blocks of the train station and all of the shops and entertainment opportunities that Ambler offers.
Location
State PA
County Montgomery
Area Ambler Boro (10601)
Zoning R2
Rooms
Other Rooms Living Room, Dining Room, Primary Bedroom, Bedroom 2, Bedroom 3, Kitchen, Bedroom 1, Laundry, Other
Basement Full
Interior
Interior Features Ceiling Fan(s), Wet/Dry Bar, Kitchen - Eat-In
Hot Water Natural Gas
Heating Oil, Radiator
Cooling Wall Unit
Flooring Wood, Fully Carpeted
Fireplace N
Heat Source Oil
Laundry Basement
Exterior
Exterior Feature Patio(s), Porch(es)
Garage Spaces 1.0
Fence Other
Water Access N
Roof Type Shingle
Accessibility None
Porch Patio(s), Porch(es)
Total Parking Spaces 1
Garage N
Building
Lot Description Corner, Level, SideYard(s)
Story 3+
Foundation Stone
Sewer Public Sewer
Water Public
Architectural Style Victorian
Level or Stories 3+
Additional Building Above Grade
Structure Type 9'+ Ceilings
New Construction N
Schools
Elementary Schools Shady Grove
Middle Schools Wissahickon
High Schools Wissahickon Senior
School District Wissahickon
Others
Senior Community No
Tax ID 01-00-03505-004
Ownership Fee Simple
Acceptable Financing Conventional, VA, FHA 203(b)
Listing Terms Conventional, VA, FHA 203(b)
Financing Conventional,VA,FHA 203(b)
Read Less

Bought with Keith P Adams • Compass RE
GET MORE INFORMATION




