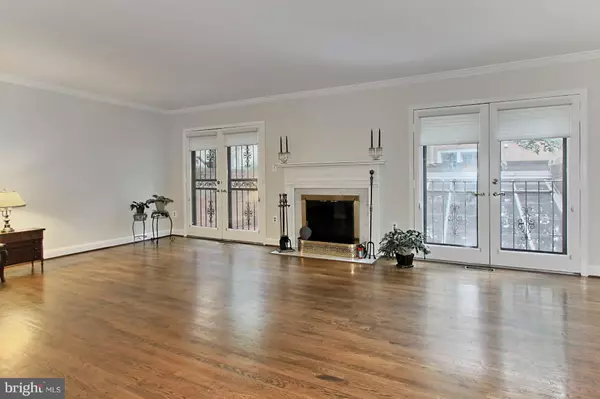For more information regarding the value of a property, please contact us for a free consultation.
1706 23RD ST S Arlington, VA 22202
Want to know what your home might be worth? Contact us for a FREE valuation!

Our team is ready to help you sell your home for the highest possible price ASAP
Key Details
Sold Price $717,500
Property Type Townhouse
Sub Type Interior Row/Townhouse
Listing Status Sold
Purchase Type For Sale
Square Footage 2,808 sqft
Price per Sqft $255
Subdivision Forest Hills
MLS Listing ID 1004139142
Sold Date 11/21/18
Style Traditional
Bedrooms 2
Full Baths 2
Half Baths 2
HOA Fees $115/mo
HOA Y/N Y
Abv Grd Liv Area 2,808
Originating Board MRIS
Year Built 1980
Annual Tax Amount $7,122
Tax Year 2017
Lot Size 2,008 Sqft
Acres 0.05
Property Description
UNIQUE & BEAUTIFUL TOWN HOME IN POPULAR FOREST HILLS. LEISURE LIVING WITH LARGE FAMILY ROOM AND SOLARIUM, OPEN LIVING ROOM WITH GLASS DOORS TO REAR PATIO, ELEVATOR TO ALL LEVELS, 3 FIREPLACES, GARAGE. FANTASTIC LOCATION-- MINUTES TO PENTAGON CITY, CRYSTAL CITY AND ARMY/NAVY CC. SOUND BARRIER WALL TO BE BUILT ON ARMY NAVY DRIVE IN 2019.
Location
State VA
County Arlington
Zoning R-10T
Rooms
Other Rooms Living Room, Dining Room, Primary Bedroom, Kitchen
Basement Sump Pump
Interior
Interior Features Attic, Kitchen - Table Space, Dining Area, Chair Railings, Crown Moldings, Elevator, Primary Bath(s), Wet/Dry Bar, Wood Floors, Window Treatments, Upgraded Countertops, Floor Plan - Traditional
Hot Water 60+ Gallon Tank, Electric
Heating Electric Air Filter, Forced Air, Heat Pump(s)
Cooling Ceiling Fan(s), Central A/C, Heat Pump(s)
Fireplaces Number 3
Fireplaces Type Mantel(s), Screen, Equipment
Equipment Air Cleaner, Dishwasher, Disposal, Dryer, Dryer - Front Loading, Exhaust Fan, Humidifier, Icemaker, Microwave, Oven/Range - Electric, Washer - Front Loading, Washer/Dryer Stacked, Water Heater, Central Vacuum
Fireplace Y
Appliance Air Cleaner, Dishwasher, Disposal, Dryer, Dryer - Front Loading, Exhaust Fan, Humidifier, Icemaker, Microwave, Oven/Range - Electric, Washer - Front Loading, Washer/Dryer Stacked, Water Heater, Central Vacuum
Heat Source Electric
Exterior
Garage Covered Parking, Garage Door Opener
Garage Spaces 1.0
Utilities Available Under Ground, Cable TV Available
Water Access N
Roof Type Fiberglass
Accessibility Elevator
Attached Garage 1
Total Parking Spaces 1
Garage Y
Building
Lot Description Backs to Trees
Story 3+
Sewer Public Septic
Water Public
Architectural Style Traditional
Level or Stories 3+
Additional Building Above Grade
Structure Type Dry Wall,9'+ Ceilings
New Construction N
Schools
Elementary Schools Oakridge
Middle Schools Gunston
High Schools Wakefield
School District Arlington County Public Schools
Others
Senior Community No
Tax ID 38-001-164
Ownership Fee Simple
SqFt Source Estimated
Security Features Fire Detection System,Electric Alarm,Smoke Detector
Special Listing Condition Standard
Read Less

Bought with Leslie C Werner • Weichert, REALTORS
GET MORE INFORMATION




