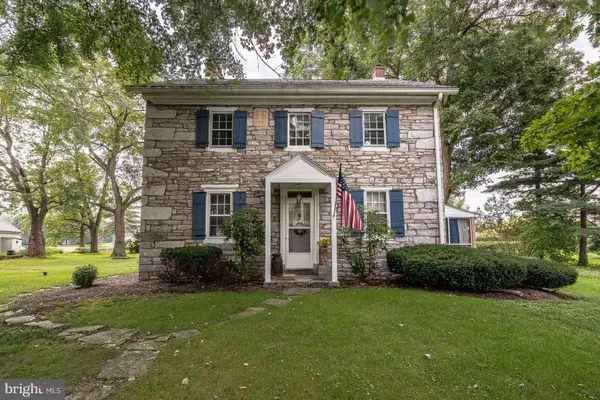For more information regarding the value of a property, please contact us for a free consultation.
1426 CHURCH RD Hershey, PA 17033
Want to know what your home might be worth? Contact us for a FREE valuation!

Our team is ready to help you sell your home for the highest possible price ASAP
Key Details
Sold Price $340,000
Property Type Single Family Home
Sub Type Detached
Listing Status Sold
Purchase Type For Sale
Square Footage 2,726 sqft
Price per Sqft $124
Subdivision None Available
MLS Listing ID 1006075532
Sold Date 11/16/18
Style Farmhouse/National Folk
Bedrooms 3
Full Baths 2
Half Baths 1
HOA Y/N N
Abv Grd Liv Area 2,726
Originating Board BRIGHT
Year Built 1821
Annual Tax Amount $3,028
Tax Year 2018
Acres 0.54
Property Description
Here is your chance to own a beautiful stone farm house in Hershey. Built in 1821, the term "They don't build them like they used to" comes to mind. Game Room, Formal Dining Room, Family Room with wood burning Fireplace and Large Living Room. Half bath and laundry room on the main floor. Master Bedroom suite with full bath and access to walk up attic. There are two other nicely sized bedrooms. Hardwood floors through out most of the home as well as some built ins. Extra wide window sills. The home has been in the family for many years, has been lovingly cared for and it is time for Sellers to downsize. Beautiful, level lot right beside Brookside Park. The barn is on a separate parcel (.7 acre lot) and is available for an additional $35,000
Location
State PA
County Dauphin
Area Derry Twp (14024)
Zoning RESIDENTIAL
Rooms
Other Rooms Living Room, Dining Room, Primary Bedroom, Bedroom 2, Bedroom 3, Kitchen, Game Room, Family Room, Attic, Primary Bathroom, Full Bath, Half Bath, Screened Porch
Basement Full
Interior
Interior Features Attic, Built-Ins, Carpet, Chair Railings, Crown Moldings, Floor Plan - Traditional, Formal/Separate Dining Room, Kitchen - Table Space, Primary Bath(s), Pantry, Wainscotting, Walk-in Closet(s), Wood Floors
Hot Water Electric
Heating Oil, Hot Water, Baseboard
Cooling None
Flooring Hardwood, Carpet, Vinyl, Ceramic Tile
Fireplaces Number 1
Fireplaces Type Mantel(s), Wood
Equipment Dishwasher, Dryer - Electric, Refrigerator, Stove, Washer, Water Heater
Furnishings No
Fireplace Y
Appliance Dishwasher, Dryer - Electric, Refrigerator, Stove, Washer, Water Heater
Heat Source Oil
Laundry Main Floor
Exterior
Exterior Feature Porch(es), Screened
Garage Spaces 5.0
Water Access N
Roof Type Composite,Rubber
Accessibility 2+ Access Exits
Porch Porch(es), Screened
Total Parking Spaces 5
Garage N
Building
Lot Description Front Yard, Level, Not In Development, Rear Yard, Stream/Creek
Story 2
Sewer Other
Water Public
Architectural Style Farmhouse/National Folk
Level or Stories 2
Additional Building Above Grade, Below Grade
New Construction N
Schools
Elementary Schools Hershey Primary Elementary
Middle Schools Hershey Middle School
High Schools Hershey High School
School District Derry Township
Others
Senior Community No
Tax ID 24-052-105-000-0000
Ownership Fee Simple
SqFt Source Estimated
Acceptable Financing Cash, Conventional
Horse Property N
Listing Terms Cash, Conventional
Financing Cash,Conventional
Special Listing Condition Standard
Read Less

Bought with GARRETT ROTHMAN • RSR, REALTORS, LLC
GET MORE INFORMATION




