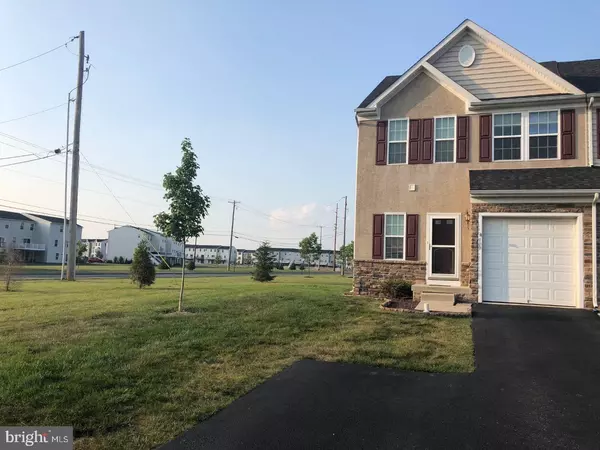For more information regarding the value of a property, please contact us for a free consultation.
100 FAWN DR Gilbertsville, PA 19525
Want to know what your home might be worth? Contact us for a FREE valuation!

Our team is ready to help you sell your home for the highest possible price ASAP
Key Details
Sold Price $232,500
Property Type Townhouse
Sub Type Interior Row/Townhouse
Listing Status Sold
Purchase Type For Sale
Square Footage 1,917 sqft
Price per Sqft $121
Subdivision Windlestrae
MLS Listing ID 1001974822
Sold Date 09/28/18
Style Colonial
Bedrooms 3
Full Baths 2
Half Baths 1
HOA Fees $95/mo
HOA Y/N Y
Abv Grd Liv Area 1,917
Originating Board TREND
Year Built 2009
Annual Tax Amount $3,734
Tax Year 2018
Lot Size 8,949 Sqft
Acres 0.21
Lot Dimensions 67
Property Description
Lovely end-unit Roxbury model townhome, with garage, in the ever popular Windlestrae community. Step into the foyer with beautiful hardwood flooring, and a convenient coat closet. A powder room is also off the foyer. Dining room and kitchen both have hardwood floors. The kitchen has a brand new stove and plenty of cabinet space.The entire house has been freshly painted and new carpet throughout the house. The entire first floor has 9' ceilings and gets lots of natural light. Master bedroom large enough to accommodate king-size bed, and has a walk-in as well as a double closet and master bathroom. 2 additional nice size bedrooms, hall bath, and super convenient laundry complete this level. The basement, with egress window, is just waiting for your finishing touches. All of this in a wonderful cul-de-sac street within Windlestrae. Lots of open space behind home as well. Low taxes too! A short walk to the community playground and New Hanover Township Park. Conveniently located near major commuter highways (73, 100, and 422), as well as the Premium Outlets.
Location
State PA
County Montgomery
Area New Hanover Twp (10647)
Zoning R15
Rooms
Other Rooms Living Room, Dining Room, Primary Bedroom, Bedroom 2, Kitchen, Family Room, Bedroom 1, Laundry
Basement Partial, Fully Finished
Interior
Interior Features Primary Bath(s), Kitchen - Island, Ceiling Fan(s), Kitchen - Eat-In
Hot Water Natural Gas
Heating Gas
Cooling Central A/C
Flooring Wood
Fireplace N
Heat Source Natural Gas
Laundry Upper Floor
Exterior
Garage Spaces 4.0
Utilities Available Cable TV
Water Access N
Roof Type Shingle
Accessibility None
Total Parking Spaces 4
Garage N
Building
Lot Description Cul-de-sac
Story 2
Sewer Public Sewer
Water Public
Architectural Style Colonial
Level or Stories 2
Additional Building Above Grade
New Construction N
Schools
School District Boyertown Area
Others
HOA Fee Include Lawn Maintenance,Snow Removal
Senior Community No
Tax ID 47-00-05004-318
Ownership Fee Simple
Acceptable Financing Conventional
Listing Terms Conventional
Financing Conventional
Read Less

Bought with Tina Lam • RE/MAX Reliance
GET MORE INFORMATION




