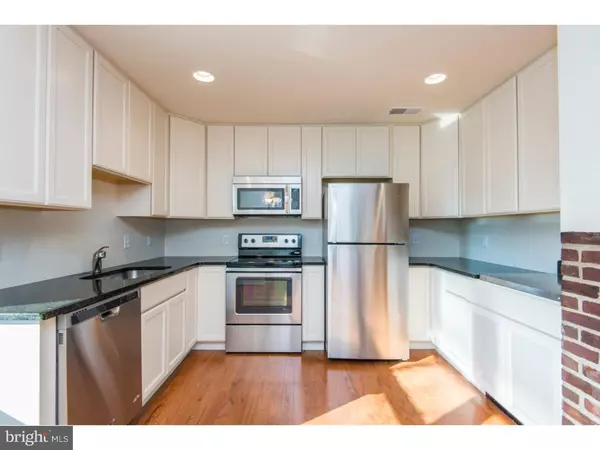For more information regarding the value of a property, please contact us for a free consultation.
27 WILDROSE LN Levittown, PA 19054
Want to know what your home might be worth? Contact us for a FREE valuation!

Our team is ready to help you sell your home for the highest possible price ASAP
Key Details
Sold Price $217,500
Property Type Single Family Home
Sub Type Detached
Listing Status Sold
Purchase Type For Sale
Square Footage 1,250 sqft
Price per Sqft $174
Subdivision Willow Wood
MLS Listing ID 1002743690
Sold Date 02/12/16
Style Ranch/Rambler
Bedrooms 3
Full Baths 1
HOA Y/N N
Abv Grd Liv Area 1,250
Originating Board TREND
Year Built 1952
Annual Tax Amount $3,164
Tax Year 2015
Lot Size 6,600 Sqft
Acres 0.15
Lot Dimensions 66X100
Property Description
Willow Wood is a little gem of a neighborhood you will fall in love with! Located in the Pennsbury School district with the tax benefits of Falls Township. Entirely Remodeled in 2015 down to the studs. New electrical wiring, New 200 Amp circuit panel, New siding, New windows, New central air, New kitchen with a 42" cabinets for more storage, Granite counters, New stainless steel range, microwave, dishwasher, sink, New ceramic tiled bath with granite vanity and espresso cabinet and complimentary mirror, New wood laminate floors Through Living RM, Dining RM, Kitchen, New carpet in the bedrooms with ceiling fans in each. Expanded Floor Plan with enlarged 3rd bedroom 15x12. Open Floor plan; recessed lighting and contemporary dining room chandelier; freshly painted over new drywall throughout. Huge 35 x 15 patio, fenced level yard and shed. Concrete driveway and sidewalks in good condition, carport and shed for additional storage. Sewer line was replaced in last 8 years; oil tank replaced with above ground tank. This is an easy purchase, like buying new construction!
Location
State PA
County Bucks
Area Falls Twp (10113)
Zoning NCR
Rooms
Other Rooms Living Room, Dining Room, Primary Bedroom, Bedroom 2, Kitchen, Bedroom 1, Attic
Interior
Interior Features Ceiling Fan(s), Kitchen - Eat-In
Hot Water Oil
Heating Oil, Hot Water, Baseboard
Cooling Central A/C
Flooring Fully Carpeted, Vinyl, Tile/Brick
Fireplaces Number 1
Fireplaces Type Brick
Fireplace Y
Heat Source Oil
Laundry Main Floor
Exterior
Exterior Feature Patio(s), Porch(es)
Garage Spaces 5.0
Fence Other
Utilities Available Cable TV
Water Access N
Roof Type Shingle
Accessibility None
Porch Patio(s), Porch(es)
Attached Garage 2
Total Parking Spaces 5
Garage Y
Building
Lot Description Level
Story 1
Foundation Concrete Perimeter
Sewer Public Sewer
Water Public
Architectural Style Ranch/Rambler
Level or Stories 1
Additional Building Above Grade
New Construction N
Schools
High Schools Pennsbury
School District Pennsbury
Others
Senior Community No
Tax ID 13-025-128
Ownership Fee Simple
Read Less

Bought with Michael Arleth • RE/MAX Realty Services-Bensalem
GET MORE INFORMATION




