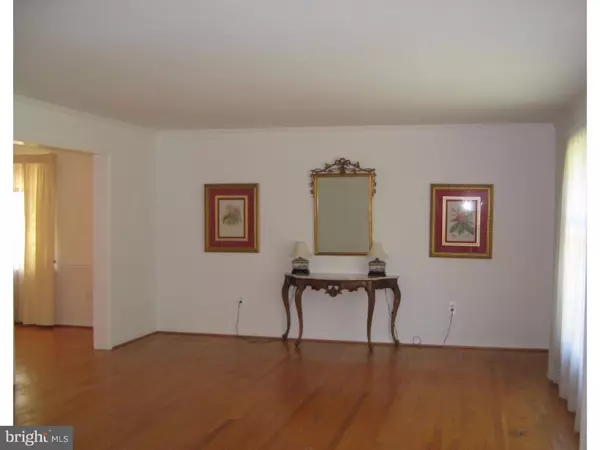For more information regarding the value of a property, please contact us for a free consultation.
604 MOUNT LEBANON RD Wilmington, DE 19803
Want to know what your home might be worth? Contact us for a FREE valuation!

Our team is ready to help you sell your home for the highest possible price ASAP
Key Details
Sold Price $445,000
Property Type Single Family Home
Sub Type Detached
Listing Status Sold
Purchase Type For Sale
Square Footage 3,425 sqft
Price per Sqft $129
Subdivision Edenridge
MLS Listing ID 1002713102
Sold Date 06/30/16
Style Colonial
Bedrooms 5
Full Baths 3
Half Baths 1
HOA Fees $2/ann
HOA Y/N Y
Abv Grd Liv Area 3,425
Originating Board TREND
Year Built 1974
Annual Tax Amount $5,236
Tax Year 2015
Lot Size 0.410 Acres
Acres 0.41
Lot Dimensions 110X160
Property Description
This elegant North Wilmington home offers all the bells and whistles desired in an Edenridge traditional property. The entry foyer with slate foor opens to the Living Room and Dining Room with traditional wood flooring and an abundance of windows to allow in natural light. The Family Room with its over sized brick fire place opens out to the glass encased porch taking advantage of the opportunity to bring the outside in. The porch also opens to the updated kitchen with hardwood floors, granite counter-tops and stainless appliances. The upper level with well appointed bedrooms have beautiful hardwood floors. The master suite allows for plenty of storage with two walk in closets and a beautiful classic bathroom. All the 2nd story bathrooms have been updated with only the best Carrera marble and large glass shower doors. The lower level finishes give the opportunity to create an entirely separate space for either a playroom or media room. The apartment interior is as open and elegant as the main home with large granite counter-tops and stainless appliances in the kitchen opening to a great room with large windows and a separate entrance. The master bedroom and bath are clean and updated with granite vanity and tile floors. The exterior of this all brick home offers privacy and entertaining space and is located just off the main corridor which offers convenience for every day shopping.
Location
State DE
County New Castle
Area Brandywine (30901)
Zoning NC15
Rooms
Other Rooms Living Room, Dining Room, Primary Bedroom, Bedroom 2, Bedroom 3, Kitchen, Family Room, Bedroom 1, In-Law/auPair/Suite, Laundry, Other, Attic
Basement Full, Fully Finished
Interior
Interior Features Primary Bath(s), Butlers Pantry, Ceiling Fan(s), 2nd Kitchen, Stall Shower, Kitchen - Eat-In
Hot Water Electric
Heating Gas, Forced Air
Cooling Central A/C
Flooring Wood, Fully Carpeted
Fireplaces Number 1
Fireplaces Type Brick
Equipment Cooktop, Oven - Wall, Oven - Double, Dishwasher, Refrigerator, Disposal
Fireplace Y
Appliance Cooktop, Oven - Wall, Oven - Double, Dishwasher, Refrigerator, Disposal
Heat Source Natural Gas
Laundry Main Floor
Exterior
Exterior Feature Porch(es)
Garage Spaces 5.0
Utilities Available Cable TV
Waterfront N
Water Access N
Roof Type Pitched
Accessibility Mobility Improvements
Porch Porch(es)
Attached Garage 2
Total Parking Spaces 5
Garage Y
Building
Lot Description Level, Front Yard, Rear Yard
Story 2
Sewer Public Sewer
Water Public
Architectural Style Colonial
Level or Stories 2
Additional Building Above Grade
New Construction N
Schools
School District Brandywine
Others
Senior Community No
Tax ID 06-064.00-040
Ownership Fee Simple
Read Less

Bought with Susan H Mathews • Long & Foster Real Estate, Inc.
GET MORE INFORMATION




