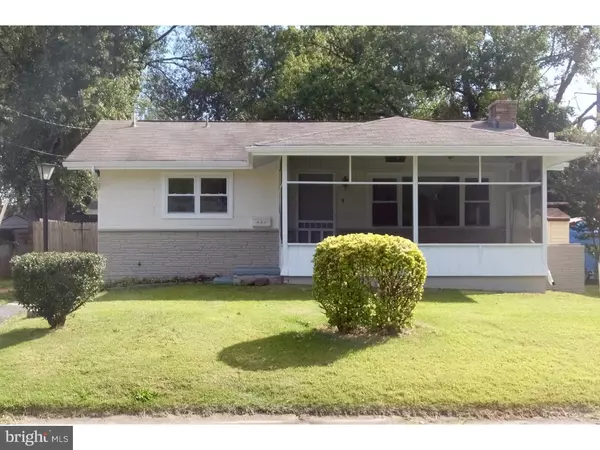For more information regarding the value of a property, please contact us for a free consultation.
205 SILVIEW AVE Wilmington, DE 19804
Want to know what your home might be worth? Contact us for a FREE valuation!

Our team is ready to help you sell your home for the highest possible price ASAP
Key Details
Sold Price $135,000
Property Type Single Family Home
Sub Type Detached
Listing Status Sold
Purchase Type For Sale
Square Footage 775 sqft
Price per Sqft $174
Subdivision Silview
MLS Listing ID 1002713194
Sold Date 12/01/15
Style Ranch/Rambler
Bedrooms 2
Full Baths 1
HOA Y/N N
Abv Grd Liv Area 775
Originating Board TREND
Year Built 1965
Annual Tax Amount $1,425
Tax Year 2015
Lot Size 5,227 Sqft
Acres 0.12
Lot Dimensions 50X100
Property Description
Welcome home to this adorable 2 bedroom/1 bath, Ranch style home, located in the heart of Silview. This home features a charming screened in porch which welcomes you through the front door; a large, cozy Family room, w/ brand new windows; and a bright and cheery Kitchen w/ a nice size Pantry, abundance of cabinetry, and ample counter space. Gas cooking is an added bonus! The Pantry has access to the walk up Attic, which is insulated and partially floored and great for extra storage! Did you say you needed closet space? The nice size Master bedroom has 2 double size closets, with slider doors and a ceiling fan. There are also 2 closets in the second bedroom. Heading downstairs is a large unfinished Basement, w/ Laundry area (washer and dryer included). This space has loads of potential. It could be turned into your own personalized gym, playroom or workshop. Outside is a beautiful private, fenced in backyard w/ a Detached 1.5 Car Garage and shop area. IN ADDITION TO A GREAT LAYOUT, $20K OF IMPROVEMENTS HAVE BEEN MADE IN 2015. THIS HOME HAS NEW WINDOWS, GUTTERS, SUMP PUMP, PAINT, CARPET, LIGHTING & SIX RAISED PANEL INTERIOR DOORS THROUGHOUT! When you add this home to your tour, you won't be disappointed!
Location
State DE
County New Castle
Area Elsmere/Newport/Pike Creek (30903)
Zoning NC5
Rooms
Other Rooms Living Room, Primary Bedroom, Kitchen, Bedroom 1, Laundry, Attic
Basement Full, Unfinished
Interior
Interior Features Butlers Pantry, Ceiling Fan(s), Attic/House Fan, Kitchen - Eat-In
Hot Water Natural Gas
Heating Gas, Forced Air
Cooling Central A/C
Flooring Fully Carpeted, Vinyl
Fireplaces Number 1
Fireplace Y
Window Features Energy Efficient,Replacement
Heat Source Natural Gas
Laundry Basement
Exterior
Exterior Feature Porch(es)
Garage Oversized
Garage Spaces 4.0
Waterfront N
Water Access N
Roof Type Shingle
Accessibility None
Porch Porch(es)
Total Parking Spaces 4
Garage Y
Building
Lot Description Sloping, Front Yard, Rear Yard
Story 1
Foundation Brick/Mortar
Sewer Public Sewer
Water Public
Architectural Style Ranch/Rambler
Level or Stories 1
Additional Building Above Grade
New Construction N
Schools
School District Red Clay Consolidated
Others
Tax ID 07-046.40-307
Ownership Fee Simple
Acceptable Financing Conventional, VA, FHA 203(b)
Listing Terms Conventional, VA, FHA 203(b)
Financing Conventional,VA,FHA 203(b)
Read Less

Bought with Victor J Setting II • Long & Foster Real Estate, Inc.
GET MORE INFORMATION




