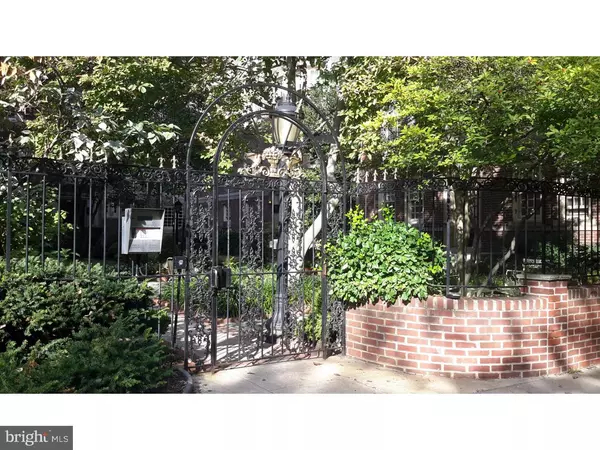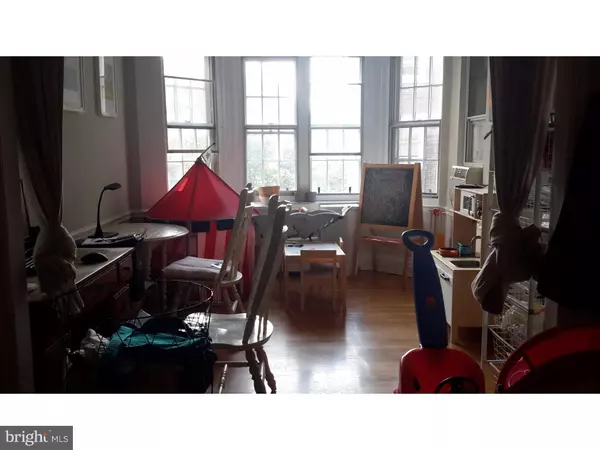For more information regarding the value of a property, please contact us for a free consultation.
4621 PINE ST #G405 Philadelphia, PA 19143
Want to know what your home might be worth? Contact us for a FREE valuation!

Our team is ready to help you sell your home for the highest possible price ASAP
Key Details
Sold Price $315,000
Property Type Single Family Home
Sub Type Detached
Listing Status Sold
Purchase Type For Sale
Square Footage 1,912 sqft
Price per Sqft $164
Subdivision University City
MLS Listing ID 1002707396
Sold Date 11/16/15
Style Traditional
Bedrooms 3
Full Baths 2
Half Baths 1
HOA Fees $993/mo
HOA Y/N N
Abv Grd Liv Area 1,912
Originating Board TREND
Year Built 1916
Annual Tax Amount $2,159
Tax Year 2015
Lot Size 3.000 Acres
Acres 3.0
Lot Dimensions 15000
Property Description
This beautiful, sunny and extra-large 3 bedroom with large kitchen and dining room unit is conveniently located in the heart of University City area on a quiet and prestige Pine Street. Walking distance to University of Pennsylvania, University of Science, 6 blocks to Market Frankford Subway station and connected to SEPTA Trolley/buses # 11, 13, 34 and 36. Elegant front security gated entrance and relaxing Koi fish pond make it great for after hour rejuvenation. Well equipped fitness room and large aqua swim center at lower level are some of the very attractive features. Original hardwood floors in nice condition and elegant crown molding throughout, three sunny bedrooms with plenty of storage, bright den with bay window, huge living room with decorative fireplace, large dining room with chair rail and wall lighting fixtures, butler's pantry, large laundry room with full bath, bright kitchen with access to shared patio. Condo includes heat and hot water, as well as the indoor pool and fitness room. All room sizes are estimated and are not accurate. All potential buyers are strongly encouraged to measure on their own.
Location
State PA
County Philadelphia
Area 19143 (19143)
Zoning RSA3
Rooms
Other Rooms Living Room, Dining Room, Primary Bedroom, Bedroom 2, Kitchen, Family Room, Bedroom 1
Interior
Interior Features Kitchen - Eat-In
Hot Water Natural Gas
Heating Oil
Cooling Wall Unit
Fireplaces Number 1
Fireplace Y
Heat Source Oil
Laundry Main Floor
Exterior
Fence Other
Amenities Available Swimming Pool
Water Access N
Accessibility None
Garage N
Building
Sewer Public Sewer
Water Public
Architectural Style Traditional
Additional Building Above Grade
New Construction N
Schools
School District The School District Of Philadelphia
Others
HOA Fee Include Pool(s),Common Area Maintenance,Ext Bldg Maint,Heat,Water,Sewer,Health Club,Management
Tax ID 888461192
Ownership Condominium
Read Less

Bought with Belynda P Stewart • BHHS Fox & Roach Rittenhouse Office at Walnut St
GET MORE INFORMATION




