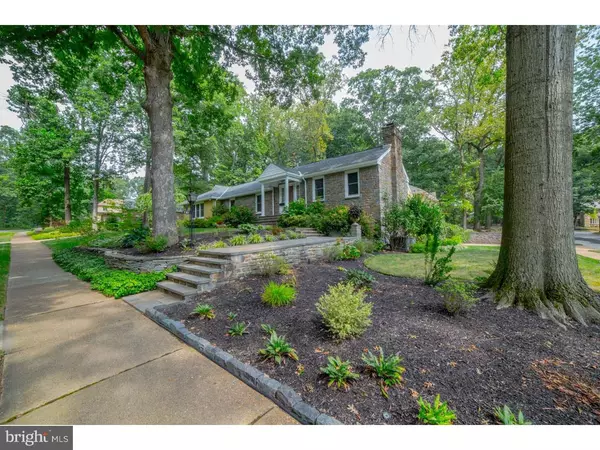For more information regarding the value of a property, please contact us for a free consultation.
701 E MATSON RUN PKWY Wilmington, DE 19802
Want to know what your home might be worth? Contact us for a FREE valuation!

Our team is ready to help you sell your home for the highest possible price ASAP
Key Details
Sold Price $519,000
Property Type Single Family Home
Sub Type Detached
Listing Status Sold
Purchase Type For Sale
Square Footage 4,250 sqft
Price per Sqft $122
Subdivision Brandywine Hills
MLS Listing ID 1002691410
Sold Date 11/20/15
Style Ranch/Rambler,Traditional
Bedrooms 3
Full Baths 4
Half Baths 1
HOA Fees $2/ann
HOA Y/N Y
Abv Grd Liv Area 3,100
Originating Board TREND
Year Built 1952
Annual Tax Amount $4,970
Tax Year 2015
Lot Size 0.470 Acres
Acres 0.47
Lot Dimensions 150X125
Property Description
Magnificent E. Matson Run Parkway home! Appreciate 11 years of updates, reconstruction & revitalization in this resplendent stone & brick ranch on oversized lot commanding the corner of E. Matson Run Pkwy. & Whittier Rd. Impressive 3 beds, 4.5 baths almost 4,250 sq. ft. home showcases finest amenities. Home exudes cosmopolitan influence. Upscale flagstone foyer leads to wide-plank Brazilian Koa hardwoods. Step into library where grand furnishings and accoutrements reside. Rich Indian Teak panels grace the walls. Deep inset windows cast natural light onto handsome wood-burning FP with built-ins on either side. Renovated separate bar room, door swings back to reveal mosaic glass tile wall, built-in shelving, room for a wine rack & niceties necessary for cocktail hour. Fabulous! Cross over foyer to sunken LR & richness resonates. Expansive window sits on front wall while new custom glass sliders and stationary floor-to-ceiling windows opposite offer views to outside sanctuary. Up-lighting is mesmerizing. Large DR features glorious hardwoods & built-in corner hutches that were stripped down & nicely stained while abundance of natural light blends with eclectic custom square-shaped recessed lights. All set the stage for grand entertaining! Bright kitchen touts simple elegance. White cabinets and white tile backsplash with deco tiles blend beautifully with each other. Enjoy new appliances, 2 wood-block counter areas and morning room with backyard access. Butler's pantry features sink, additional cabinetry, triple window and bathroom. Deluxe space-2nd kit option! Polished hardwood hallway, embellished by wall of windows with access to courtyard area, leads to private bedrooms. Both secondary bedrooms are elite with plush carpeting, closets with automatic lighting, and renovated en-suite baths. MBR is tailored for luxury! Distinctive gold tone paint in spacious bedroom with relaxing retreat area. Relish collection of closets, 3 full w/built-ins. Renovated bath with granite countertops, cherry vanity, ceramic glass tile, seamless shower & ceramic tile floor. Lower level delivers perfect FR/guest getaway with full bath in retro black & white tile, separate office, separate laundry room and storage area, full walk out doors. New divine terrace beckons you! New sprinkler system, new sod, professionally landscaped & hardscaped, stunning. Sprinkler sys. FR Drains, sump pump, 2-car garage with built-ins. So much more, a must tour! Steps to Rockwood Park & DE Greenway
Location
State DE
County New Castle
Area Wilmington (30906)
Zoning 26R-1
Rooms
Other Rooms Living Room, Dining Room, Primary Bedroom, Bedroom 2, Kitchen, Family Room, Bedroom 1, Other, Attic
Basement Partial, Outside Entrance
Interior
Interior Features Primary Bath(s), Butlers Pantry, Skylight(s), 2nd Kitchen, Wet/Dry Bar, Dining Area
Hot Water Natural Gas
Heating Gas, Forced Air, Zoned, Programmable Thermostat
Cooling Central A/C
Flooring Wood, Fully Carpeted, Tile/Brick, Stone
Fireplaces Number 1
Equipment Cooktop, Oven - Wall, Oven - Double, Dishwasher, Disposal
Fireplace Y
Window Features Energy Efficient,Replacement
Appliance Cooktop, Oven - Wall, Oven - Double, Dishwasher, Disposal
Heat Source Natural Gas
Laundry Lower Floor
Exterior
Exterior Feature Patio(s)
Garage Inside Access, Garage Door Opener, Oversized
Garage Spaces 5.0
Utilities Available Cable TV
Waterfront N
Roof Type Flat,Pitched,Shingle
Accessibility None
Porch Patio(s)
Attached Garage 2
Total Parking Spaces 5
Garage Y
Building
Lot Description Corner, Trees/Wooded, Front Yard, Rear Yard, SideYard(s)
Story 1
Foundation Stone, Concrete Perimeter
Sewer Public Sewer
Water Public
Architectural Style Ranch/Rambler, Traditional
Level or Stories 1
Additional Building Above Grade, Below Grade
Structure Type 9'+ Ceilings
New Construction N
Schools
Elementary Schools Harlan
Middle Schools Dupont
High Schools Concord
School District Brandywine
Others
HOA Fee Include Common Area Maintenance
Tax ID 26-009.10-104
Ownership Fee Simple
Security Features Security System
Acceptable Financing Conventional, FHA 203(b)
Listing Terms Conventional, FHA 203(b)
Financing Conventional,FHA 203(b)
Read Less

Bought with Stephen J Mottola • Long & Foster Real Estate, Inc.
GET MORE INFORMATION




