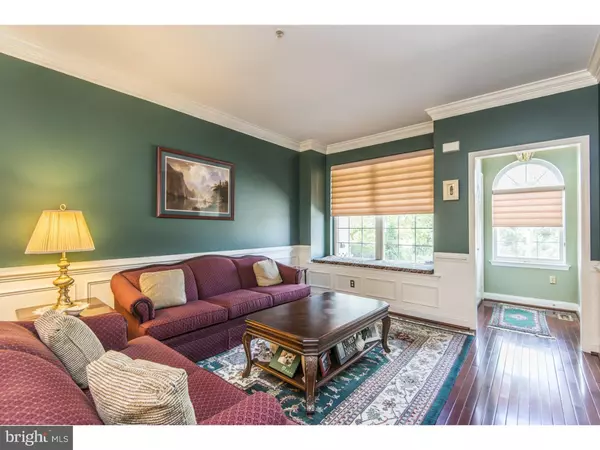For more information regarding the value of a property, please contact us for a free consultation.
131 MEADOW VIEW LN Lansdale, PA 19446
Want to know what your home might be worth? Contact us for a FREE valuation!

Our team is ready to help you sell your home for the highest possible price ASAP
Key Details
Sold Price $325,000
Property Type Townhouse
Sub Type Interior Row/Townhouse
Listing Status Sold
Purchase Type For Sale
Square Footage 2,379 sqft
Price per Sqft $136
Subdivision Center Point Farm
MLS Listing ID 1002678896
Sold Date 05/06/16
Style Colonial
Bedrooms 3
Full Baths 2
Half Baths 1
HOA Fees $325/mo
HOA Y/N Y
Abv Grd Liv Area 2,379
Originating Board TREND
Year Built 1998
Annual Tax Amount $5,684
Tax Year 2016
Lot Size 1,992 Sqft
Acres 0.05
Lot Dimensions 24X83
Property Description
Picture perfect, pristine, townhome in popular Center Point Farms. See and feel the difference that pride of ownership and quality upgrades make. Gleaming " real cherry wood floors, light filled and open, volume ceiling, sunroom with a ceramic tile floor and three new skylights, new sliding door and new windows in rear. The island kitchen boasts cherry cabinetry and all new stainless appliances including dishwasher, refrigerator, stove and convection microwave. The FR and dining room share a two-sided fireplace with marble surround. You'll enjoy the oversized master suite with a sitting area and a master bathroom with a large soaking tub. The third floor could be finished if you needed more space or leave as a floored storage area. The rear deck and paver patio area offer space for summer entertaining. Additional assets include a one car attached garage with a large paver driveway and a basement that offers abundant storage space. Minutes from scenic Skippack Village, centrally located to shopping and highways. Make this beautiful home yours.
Location
State PA
County Montgomery
Area Worcester Twp (10667)
Zoning AGR
Rooms
Other Rooms Living Room, Dining Room, Primary Bedroom, Bedroom 2, Kitchen, Family Room, Bedroom 1, Other, Attic
Basement Full, Unfinished
Interior
Interior Features Primary Bath(s), Kitchen - Island, Skylight(s), Ceiling Fan(s), Stall Shower, Kitchen - Eat-In
Hot Water Natural Gas
Heating Gas, Forced Air
Cooling Central A/C
Fireplaces Number 1
Fireplaces Type Marble, Gas/Propane
Equipment Built-In Range, Dishwasher, Disposal, Built-In Microwave
Fireplace Y
Appliance Built-In Range, Dishwasher, Disposal, Built-In Microwave
Heat Source Natural Gas
Laundry Upper Floor
Exterior
Exterior Feature Deck(s), Patio(s)
Parking Features Inside Access, Garage Door Opener
Garage Spaces 1.0
Utilities Available Cable TV
Water Access N
Roof Type Pitched,Shingle
Accessibility None
Porch Deck(s), Patio(s)
Attached Garage 1
Total Parking Spaces 1
Garage Y
Building
Lot Description Front Yard, SideYard(s)
Story 2
Foundation Concrete Perimeter
Sewer Public Sewer
Water Public
Architectural Style Colonial
Level or Stories 2
Additional Building Above Grade
Structure Type Cathedral Ceilings,9'+ Ceilings
New Construction N
Schools
Middle Schools Arcola
High Schools Methacton
School District Methacton
Others
HOA Fee Include Common Area Maintenance,Ext Bldg Maint,Lawn Maintenance,Snow Removal,Trash
Senior Community No
Tax ID 67-00-02138-234
Ownership Fee Simple
Acceptable Financing Conventional
Listing Terms Conventional
Financing Conventional
Read Less

Bought with Richard J Hopkinson • Keller Williams Real Estate Tri-County
GET MORE INFORMATION




