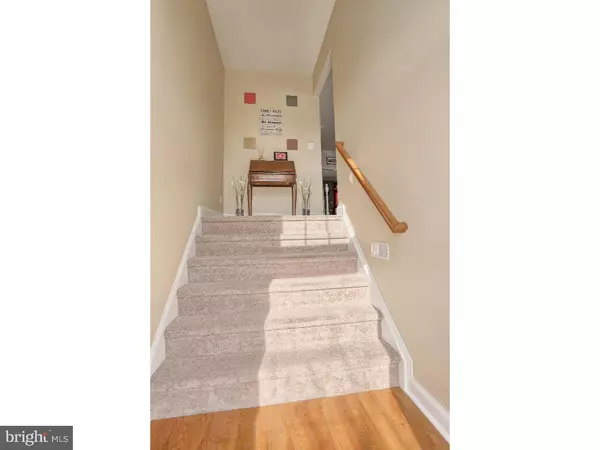For more information regarding the value of a property, please contact us for a free consultation.
403 HEATHER WAY Morgantown, PA 19543
Want to know what your home might be worth? Contact us for a FREE valuation!

Our team is ready to help you sell your home for the highest possible price ASAP
Key Details
Sold Price $207,000
Property Type Townhouse
Sub Type Interior Row/Townhouse
Listing Status Sold
Purchase Type For Sale
Square Footage 2,050 sqft
Price per Sqft $100
Subdivision Heatherbrook
MLS Listing ID 1002589916
Sold Date 06/17/16
Style Contemporary,Traditional
Bedrooms 3
Full Baths 2
Half Baths 1
HOA Fees $120/mo
HOA Y/N Y
Abv Grd Liv Area 2,050
Originating Board TREND
Year Built 2008
Annual Tax Amount $5,951
Tax Year 2016
Lot Size 1,307 Sqft
Acres 0.03
Lot Dimensions IRREG
Property Description
Charming just updated amazing and spacious town home. Kitchen and dining room now have beautiful oak flooring, beautiful accents and recessed lights. 2 car garage with additional storage space, finished daylight basement, freshly painted throughout. 1st floor has 9 foot ceilings with a HUGE great room with cased window, gas fireplace, and new recessed lights. Ample storage in the kitchen with beautiful 42" cherry cabinetry, pantry, and large center island and slider out to the balcony. Huge master suite with vaulted ceiling, walk-in closet, and master bath. There are 2 additional bedrooms serviced by a hall bath. 2nd floor also has laundry and linen closets. Bonus features include: Newly upgraded kitchen sink & faucet, crown molding entire 1st floor, beautiful cased doorway between great room into kitchen, chair rail in bedroom #2, beautifully finished basement w/9ft ceilings and newly upgraded flooring, upgraded lighting fixtures throughout the entire house, garage painted & has added organization features, and a newly upgraded "whisper-quiet" garage door opener. Seller is offering to include all appliances, window treatments, and a 1-year home warranty!
Location
State PA
County Berks
Area Caernarvon Twp (10235)
Zoning RES
Rooms
Other Rooms Living Room, Dining Room, Primary Bedroom, Bedroom 2, Kitchen, Family Room, Bedroom 1, Other, Attic
Basement Full, Fully Finished
Interior
Interior Features Primary Bath(s), Dining Area
Hot Water Natural Gas
Heating Gas, Forced Air
Cooling Central A/C
Flooring Wood, Fully Carpeted
Fireplaces Number 1
Equipment Oven - Self Cleaning, Commercial Range, Dishwasher
Fireplace Y
Window Features Energy Efficient
Appliance Oven - Self Cleaning, Commercial Range, Dishwasher
Heat Source Natural Gas
Laundry Upper Floor
Exterior
Exterior Feature Deck(s)
Garage Spaces 4.0
Utilities Available Cable TV
Water Access N
Roof Type Pitched
Accessibility None
Porch Deck(s)
Attached Garage 2
Total Parking Spaces 4
Garage Y
Building
Lot Description Irregular
Story 3+
Foundation Concrete Perimeter
Sewer Public Sewer
Water Public
Architectural Style Contemporary, Traditional
Level or Stories 3+
Additional Building Above Grade
Structure Type Cathedral Ceilings
New Construction N
Schools
School District Twin Valley
Others
HOA Fee Include Common Area Maintenance,Lawn Maintenance,Snow Removal,Trash
Senior Community No
Tax ID 35-5320-03-34-7008
Ownership Fee Simple
Acceptable Financing Conventional, VA, FHA 203(b), USDA
Listing Terms Conventional, VA, FHA 203(b), USDA
Financing Conventional,VA,FHA 203(b),USDA
Read Less

Bought with Keith A DeWalt • Stoltzfus Realtors
GET MORE INFORMATION




