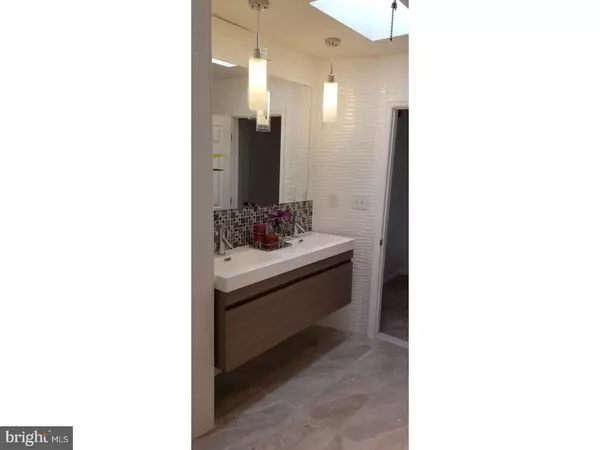For more information regarding the value of a property, please contact us for a free consultation.
8631 TEMPLE RD Philadelphia, PA 19150
Want to know what your home might be worth? Contact us for a FREE valuation!

Our team is ready to help you sell your home for the highest possible price ASAP
Key Details
Sold Price $217,995
Property Type Townhouse
Sub Type Interior Row/Townhouse
Listing Status Sold
Purchase Type For Sale
Square Footage 1,224 sqft
Price per Sqft $178
Subdivision Cedarbrook
MLS Listing ID 1002162096
Sold Date 09/04/18
Style Straight Thru
Bedrooms 3
Full Baths 2
HOA Y/N N
Abv Grd Liv Area 1,224
Originating Board TREND
Year Built 1950
Annual Tax Amount $1,956
Tax Year 2018
Lot Size 2,518 Sqft
Acres 0.06
Lot Dimensions 26X95
Property Description
Welcome to this beautifully, detailed renovated "edge" home in the middle of a block in very desirable, large and quiet Mount Airy Location. New concept with fully open floor plan with brand new hardwood floors that lead to an amazing open kitchen. The kitchen includes granite counter tops, large island, white shaker cabinets with LED light, tile back splash and stainless steel appliances(with garbage disposal, dishwasher and many more) .Big sliding door will lead you to a big new deck. Upstairs you will find three bedrooms with closet space for his and her where floors have brand new soft carpet. Fantastic full bathroom with new double sink, stand up shower with massage panel, tub and amazing tile work (plus a lot of light from skylight). Downstairs you will find a full finished basement and another beautiful bathroom with big shower. There is also a laundry room that leads you outside where you have access to gated side yard along the entire house. (its like owning a twin house). This house has all new plumbing, electrical, heating and air conditioning, new drywall, bathrooms and many more features.
Location
State PA
County Philadelphia
Area 19150 (19150)
Zoning RSA5
Rooms
Other Rooms Living Room, Dining Room, Primary Bedroom, Bedroom 2, Kitchen, Family Room, Bedroom 1
Basement Full
Interior
Interior Features Skylight(s)
Hot Water Electric
Heating Gas, Forced Air
Cooling Central A/C
Fireplaces Number 1
Fireplace Y
Heat Source Natural Gas
Laundry Main Floor
Exterior
Exterior Feature Deck(s), Patio(s)
Garage Spaces 2.0
Utilities Available Cable TV
Water Access N
Accessibility None
Porch Deck(s), Patio(s)
Attached Garage 1
Total Parking Spaces 2
Garage Y
Building
Story 2
Sewer Other
Water Public
Architectural Style Straight Thru
Level or Stories 2
Additional Building Above Grade
New Construction N
Schools
Elementary Schools John F. Mccloskey School
High Schools Martin L. King
School District The School District Of Philadelphia
Others
Senior Community No
Tax ID 501114100
Ownership Fee Simple
Acceptable Financing Conventional, VA, FHA 203(b), USDA
Listing Terms Conventional, VA, FHA 203(b), USDA
Financing Conventional,VA,FHA 203(b),USDA
Read Less

Bought with Solana Greer • Space & Company
GET MORE INFORMATION




