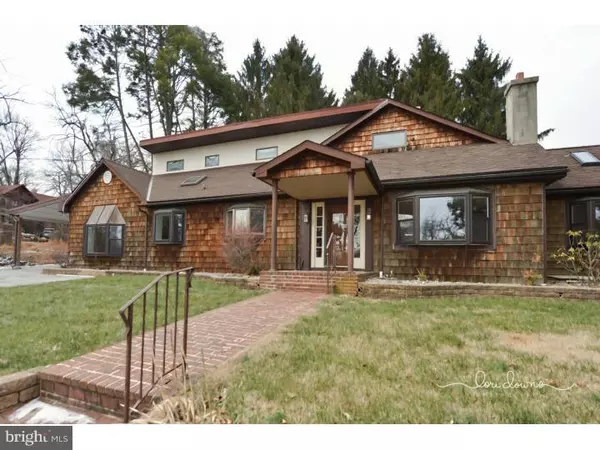For more information regarding the value of a property, please contact us for a free consultation.
603 GREENBANK RD Wilmington, DE 19808
Want to know what your home might be worth? Contact us for a FREE valuation!

Our team is ready to help you sell your home for the highest possible price ASAP
Key Details
Sold Price $320,000
Property Type Single Family Home
Sub Type Detached
Listing Status Sold
Purchase Type For Sale
Square Footage 3,075 sqft
Price per Sqft $104
Subdivision Cedars
MLS Listing ID 1002550810
Sold Date 11/13/15
Style Traditional
Bedrooms 5
Full Baths 3
HOA Y/N N
Abv Grd Liv Area 3,075
Originating Board TREND
Year Built 1957
Annual Tax Amount $2,008
Tax Year 2014
Lot Size 0.800 Acres
Acres 0.8
Lot Dimensions 94X236
Property Description
Welcome home to this beautiful 5BR, 3BA home located on .80 acres in a private tree lined setting. Home offers original hardwood flooring throughout with a first floor master suite with a walk-in cedar closet, fireplace and full bathroom with a large soaking tub and tile shower. Step outside of the master bath to a private outdoor area with a hot tub. The first floor features hardwood flooring and a large living room with a wood burning fireplace. The updated family room has a wood stove and complete built-in bar. The finished lower level features a large den area and a hook up for a wood stove. The highlight of this home is the showcase backyard complete with a large paver patio and retaining wall. There is also a covered area set up for an outdoor kitchen with a perfect view of the beautiful pond/waterfall and fire pit. Other features include: walk-in pantry, finished attic, 2-zone heating, 2 hot water heaters, replacement windows, newer roof, carport and plenty of parking. Home is conveniently located near tons of shopping, restaurants and major highways. Seller related to listing agent.
Location
State DE
County New Castle
Area Elsmere/Newport/Pike Creek (30903)
Zoning NC6.5
Rooms
Other Rooms Living Room, Dining Room, Primary Bedroom, Bedroom 2, Bedroom 3, Kitchen, Family Room, Bedroom 1, Other, Attic
Basement Partial, Fully Finished
Interior
Interior Features Primary Bath(s), Butlers Pantry, Skylight(s), Ceiling Fan(s), WhirlPool/HotTub, Wood Stove, Kitchen - Eat-In
Hot Water Electric
Heating Oil, Electric, Forced Air
Cooling Central A/C
Flooring Wood
Equipment Dishwasher
Fireplace N
Window Features Bay/Bow
Appliance Dishwasher
Heat Source Oil, Electric
Laundry Basement
Exterior
Exterior Feature Patio(s), Breezeway
Fence Other
Waterfront N
Water Access N
Roof Type Shingle
Accessibility None
Porch Patio(s), Breezeway
Garage N
Building
Lot Description Open, Trees/Wooded, Front Yard, Rear Yard, SideYard(s)
Story 2
Sewer On Site Septic
Water Public
Architectural Style Traditional
Level or Stories 2
Additional Building Above Grade
New Construction N
Schools
School District Red Clay Consolidated
Others
Tax ID 08-039.10-158
Ownership Fee Simple
Read Less

Bought with Ana M Vasquez • Alliance Realty
GET MORE INFORMATION




