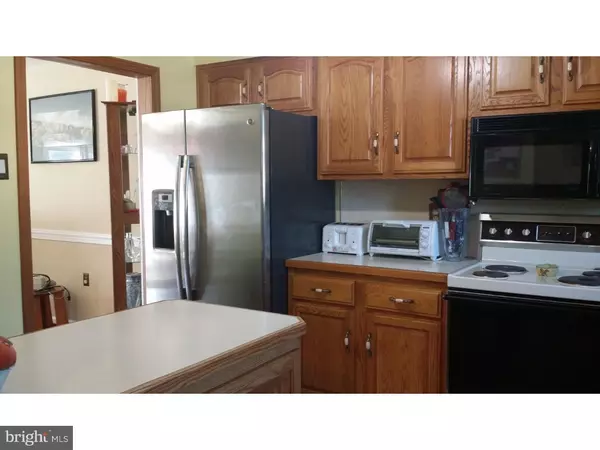For more information regarding the value of a property, please contact us for a free consultation.
776 JEFFERSON ST Red Hill, PA 18076
Want to know what your home might be worth? Contact us for a FREE valuation!

Our team is ready to help you sell your home for the highest possible price ASAP
Key Details
Sold Price $156,000
Property Type Townhouse
Sub Type Interior Row/Townhouse
Listing Status Sold
Purchase Type For Sale
Square Footage 1,400 sqft
Price per Sqft $111
Subdivision Lakeside
MLS Listing ID 1002442100
Sold Date 10/31/16
Style Straight Thru
Bedrooms 3
Full Baths 1
Half Baths 1
HOA Y/N N
Abv Grd Liv Area 1,400
Originating Board TREND
Year Built 1972
Annual Tax Amount $2,378
Tax Year 2016
Lot Size 3,100 Sqft
Acres 0.07
Lot Dimensions 20
Property Description
Gorgeous well maintained townhome in Lakeside, Red Hill Borough. 3 Bedrooms, 1 full bathroom with remodeled bathtub, and beautifully remodeled basement powder room. Kitchen boasts plenty of counter and storage space, with all modern appliances. The breakfast nook and island is the center for preparing daily meals, and to entertain guests. Wide open dining room and living room, leads to the backyard through living room sliding doors. Fenced in backyard can easily host and entertain guests at gatherings to admire the koi pond, unique greenery, garden, and easy access to and from rear parking. Finished basement for storage, office, gym, playroom, and built in bar completely up to your imagination. The Whole house fan on the roof could save on utilities in the summer and spring. Champion Windows and Doors with warranty. Walking distance to grocery store, gas station, Upper Perkiomen High School, Red Hill park and Green Lane Reservoir. Quiet area with moments to W PA 63, and minutes from PA Turnpike. Farmers loan welcome! Schedule your showing today! All offers will be presented.**Loan officers available for prequalification if needed.**
Location
State PA
County Montgomery
Area Red Hill Boro (10617)
Zoning R3
Rooms
Other Rooms Living Room, Dining Room, Primary Bedroom, Bedroom 2, Kitchen, Bedroom 1, Attic
Basement Full, Fully Finished
Interior
Interior Features Kitchen - Island, Ceiling Fan(s), Attic/House Fan, Dining Area
Hot Water Electric
Heating Electric
Cooling Central A/C
Flooring Wood, Fully Carpeted, Vinyl, Tile/Brick
Equipment Dishwasher, Built-In Microwave
Fireplace N
Window Features Energy Efficient
Appliance Dishwasher, Built-In Microwave
Heat Source Electric
Laundry Basement
Exterior
Garage Spaces 2.0
Utilities Available Cable TV
Water Access N
Accessibility None
Total Parking Spaces 2
Garage N
Building
Lot Description Front Yard, Rear Yard
Story 2
Sewer Public Sewer
Water Public
Architectural Style Straight Thru
Level or Stories 2
Additional Building Above Grade
New Construction N
Schools
Middle Schools Upper Perkiomen
High Schools Upper Perkiomen
School District Upper Perkiomen
Others
Pets Allowed Y
Senior Community No
Tax ID 17-00-00148-393
Ownership Fee Simple
Acceptable Financing Conventional, VA, FHA 203(b), USDA
Listing Terms Conventional, VA, FHA 203(b), USDA
Financing Conventional,VA,FHA 203(b),USDA
Pets Allowed Case by Case Basis
Read Less

Bought with Michelle L McClennen • Keller Williams Real Estate-Montgomeryville
GET MORE INFORMATION




