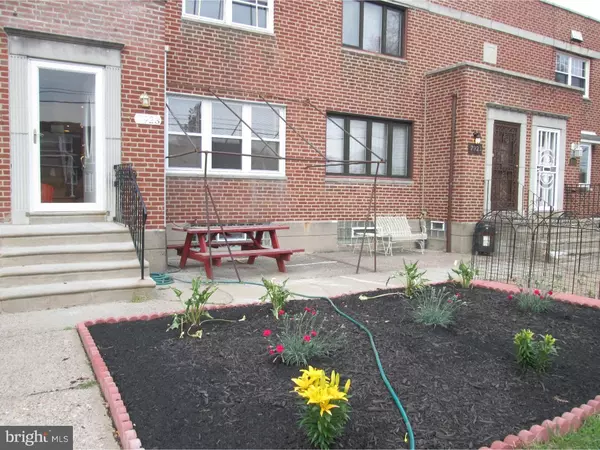For more information regarding the value of a property, please contact us for a free consultation.
7923 THOURON AVE Philadelphia, PA 19150
Want to know what your home might be worth? Contact us for a FREE valuation!

Our team is ready to help you sell your home for the highest possible price ASAP
Key Details
Sold Price $169,900
Property Type Townhouse
Sub Type Interior Row/Townhouse
Listing Status Sold
Purchase Type For Sale
Square Footage 1,224 sqft
Price per Sqft $138
Subdivision Mt Airy (East)
MLS Listing ID 1002418192
Sold Date 06/10/16
Style AirLite
Bedrooms 3
Full Baths 2
Half Baths 1
HOA Y/N N
Abv Grd Liv Area 1,224
Originating Board TREND
Year Built 1950
Annual Tax Amount $1,568
Tax Year 2016
Lot Size 2,250 Sqft
Acres 0.05
Lot Dimensions 18X125
Property Description
This is truly a winner! Completely redone with 3 bedrooms and 3 baths. Gleaming refinished hardwood floors, ceilings with rich crown molding and recessed lights. Archway entrance to the dining room and Spectacular new kitchen. Beautiful kitchen with cherry cabinets, colonial gold granite tops, and stainless steel appliances, ceramic tile floor and complimenting back splash. Double french doors leading to a large rear deck. The upper level has 3 bedrooms, and 2 full baths. The master suite has his and her closets and a new private bath with a beautiful ceramic tile and fixtures. The center hall bath is complete with a mocha vanity, ceramic tile floor, tub and shower accompanied by designer faucets. The lower level is beautiful with finished walls and ceilings graced with recessed lights and new flooring. For your convenience this level has a new powder room, and separate laundry area with ceramic tile floor. Many highlights including off street parking with a one car garage and driveway, new central air, new windows, and doors.
Location
State PA
County Philadelphia
Area 19150 (19150)
Zoning RSA5
Rooms
Other Rooms Living Room, Dining Room, Primary Bedroom, Bedroom 2, Kitchen, Family Room, Bedroom 1
Basement Partial, Fully Finished
Interior
Interior Features Ceiling Fan(s), Kitchen - Eat-In
Hot Water Natural Gas
Heating Gas, Forced Air
Cooling Central A/C
Fireplace N
Window Features Energy Efficient
Heat Source Natural Gas
Laundry Basement
Exterior
Garage Spaces 3.0
Water Access N
Accessibility None
Attached Garage 1
Total Parking Spaces 3
Garage Y
Building
Story 2
Sewer Public Sewer
Water Public
Architectural Style AirLite
Level or Stories 2
Additional Building Above Grade
New Construction N
Schools
School District The School District Of Philadelphia
Others
Senior Community No
Tax ID 502169000
Ownership Fee Simple
Acceptable Financing Conventional, VA, FHA 203(b)
Listing Terms Conventional, VA, FHA 203(b)
Financing Conventional,VA,FHA 203(b)
Read Less

Bought with Jasmine S Williams • Realty Mark Associates
GET MORE INFORMATION




