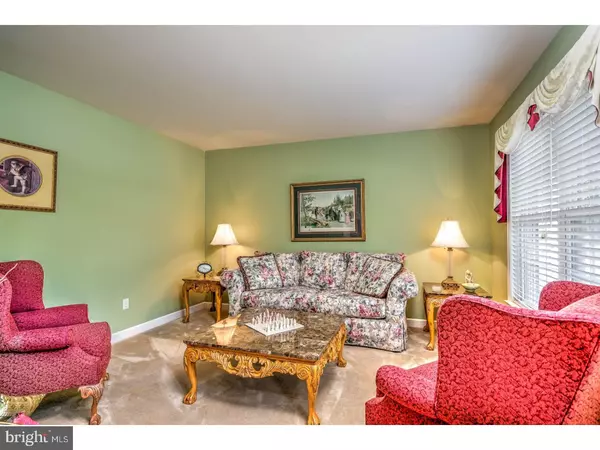For more information regarding the value of a property, please contact us for a free consultation.
25 CONNECTICUT AVE Reading, PA 19608
Want to know what your home might be worth? Contact us for a FREE valuation!

Our team is ready to help you sell your home for the highest possible price ASAP
Key Details
Sold Price $370,000
Property Type Single Family Home
Sub Type Detached
Listing Status Sold
Purchase Type For Sale
Square Footage 3,304 sqft
Price per Sqft $111
Subdivision Green Valley Estat
MLS Listing ID 1001987052
Sold Date 08/24/18
Style Traditional
Bedrooms 4
Full Baths 2
Half Baths 1
HOA Fees $12/ann
HOA Y/N Y
Abv Grd Liv Area 3,304
Originating Board TREND
Year Built 2002
Annual Tax Amount $9,613
Tax Year 2018
Lot Size 0.270 Acres
Acres 0.27
Lot Dimensions .
Property Description
You will be enamored by this immaculate 4 bedroom home located in the sought after community of Green Valley Estates, Wilson School District! Seller has recently spent over $40,000 in upgrades and updates thinking this was going to be her forever home. Enter through the beautiful leaded glass front door to the grand two-story foyer which boasts 12" tile flooring and large front windows allowing so much natural light to glisten off of the gorgeous chandelier. Proceed to either the carpeted front living room or large formal dining room both with energy efficient windows and plush wall-to-wall carpeting. Dining room is complete with chair railing, coffer ceiling, and ornate chandelier. The hallway leads you to either the office/den or large family room, complete with wall-to-wall carpeting, skylights with built-in blinds, gorgeous stone gas fireplace, ceiling fan, and several large windows allowing for plenty of natural lighting. Just off the family room you will be pleased to find a gorgeous wet bar with arched entrance, copper textured sink, and built-in wine rack. 29 handle eat-in kitchen continues the gorgeous 12" tile flooring and boasts beautiful granite countertops, tile backsplash, and matching copper textured sink. Built-in microwave, range, dishwasher, and refrigerator will be staying for the new owners! Glass slider leads to large composite deck, a great place to entertain your guests this Summer! Impressive laundry/mud room boasts built-in cabinets and shelving, granite counters, 12" tile flooring, additional exit to back deck, and entrance from 2 car attached garage. Convenient bath located just off the laundry room. In the second floor of the home you will find 4 generously sized bedrooms all with wall-to-wall carpeting and ceiling fans. Shared bath offers tile flooring. In the vaulted grand master suite you will find master bath which offers his and hers sinks, stall shower, whirlpool tub with tile back splash, skylight with built-in blinds, private commode, and pocket door to generously-sized walk-in closet. Full unfinished basement can easily be finished to create an additional 600+ sq. ft. of living space. Still allowing plenty of space for storage. High efficient Gas heater. Call today for your private showing because this immaculate 4 bedroom home simply will not last!
Location
State PA
County Berks
Area Lower Heidelberg Twp (10249)
Zoning RES
Rooms
Other Rooms Living Room, Dining Room, Primary Bedroom, Bedroom 2, Bedroom 3, Kitchen, Family Room, Bedroom 1, Laundry, Other, Attic
Basement Full, Unfinished
Interior
Interior Features Primary Bath(s), Kitchen - Island, Skylight(s), Ceiling Fan(s), Wet/Dry Bar, Stall Shower, Kitchen - Eat-In
Hot Water Natural Gas
Heating Gas, Forced Air
Cooling Central A/C
Flooring Fully Carpeted, Tile/Brick
Fireplaces Number 1
Fireplaces Type Stone, Gas/Propane
Equipment Oven - Self Cleaning, Dishwasher, Disposal, Energy Efficient Appliances, Built-In Microwave
Fireplace Y
Window Features Energy Efficient
Appliance Oven - Self Cleaning, Dishwasher, Disposal, Energy Efficient Appliances, Built-In Microwave
Heat Source Natural Gas
Laundry Main Floor
Exterior
Exterior Feature Deck(s)
Garage Spaces 4.0
Utilities Available Cable TV
Amenities Available Tot Lots/Playground
Water Access N
Roof Type Pitched,Shingle
Accessibility None
Porch Deck(s)
Attached Garage 2
Total Parking Spaces 4
Garage Y
Building
Lot Description Front Yard, Rear Yard
Story 2
Foundation Concrete Perimeter
Sewer Public Sewer
Water Public
Architectural Style Traditional
Level or Stories 2
Additional Building Above Grade
New Construction N
Schools
High Schools Wilson
School District Wilson
Others
HOA Fee Include Common Area Maintenance
Senior Community No
Tax ID 49-4376-08-99-1268
Ownership Fee Simple
Read Less

Bought with Matthew Wolf • RE/MAX Of Reading
GET MORE INFORMATION




