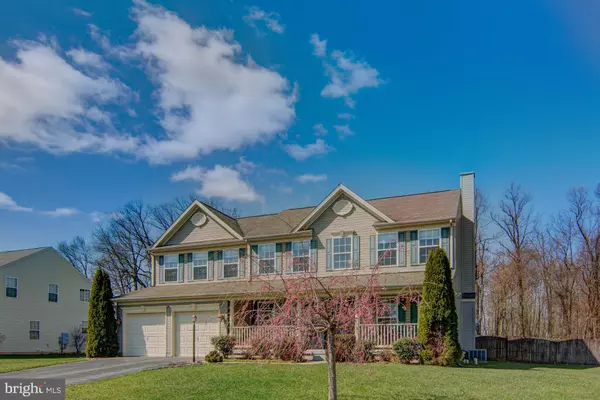For more information regarding the value of a property, please contact us for a free consultation.
445 PALOMINO DR York, PA 17402
Want to know what your home might be worth? Contact us for a FREE valuation!

Our team is ready to help you sell your home for the highest possible price ASAP
Key Details
Sold Price $332,000
Property Type Single Family Home
Sub Type Detached
Listing Status Sold
Purchase Type For Sale
Square Footage 3,085 sqft
Price per Sqft $107
Subdivision Taylor Estates
MLS Listing ID 1000431206
Sold Date 08/10/18
Style Colonial
Bedrooms 4
Full Baths 3
Half Baths 1
HOA Fees $9/ann
HOA Y/N Y
Abv Grd Liv Area 2,556
Originating Board BRIGHT
Year Built 2005
Annual Tax Amount $7,764
Tax Year 2018
Lot Size 0.547 Acres
Acres 0.55
Property Description
This is an HGTV lovers dream! You won't want to miss this stately 4 bedroom Colonial Style home in the Taylor Estates II community. This home features a spacious floor plan, gleaming hardwood floors and neutral decor throughout. On the first floor you will find a prestigious open 2 story foyer, as well as an oversized family room with a cozy gas fireplace. The eat-in kitchen is well appointed with ample counter and cabinet space and adjoins to a dining room, perfect for entertaining! Upstairs you will find nice sized bedrooms, including a master bedroom that is more like a retreat! The luxurious master bath is like your own private oasis! Need more space? The basement has been tastefully finished as a lower level family room with a bathroom while still leaving an unfinished space for storage!This home also boasts; a 2 car garage, first floor laundry, as well as oversized outdoor shed (with electricity) and patio. Situated on one of the largest fenced in lots in the neighborhood, this is the one that you have been waiting for! Be the first to see it!
Location
State PA
County York
Area Windsor Twp (15253)
Zoning RESIDENTIAL
Rooms
Other Rooms Living Room, Dining Room, Primary Bedroom, Bedroom 2, Kitchen, Family Room, Foyer, Bedroom 1, Laundry, Office, Utility Room, Bathroom 1, Hobby Room, Primary Bathroom, Full Bath, Half Bath
Basement Full
Interior
Interior Features Carpet, Breakfast Area, Dining Area, Formal/Separate Dining Room, Kitchen - Eat-In, Kitchen - Island, Primary Bath(s), Upgraded Countertops, Wood Floors
Heating Forced Air
Cooling Central A/C
Flooring Hardwood, Carpet, Ceramic Tile
Fireplaces Number 1
Fireplaces Type Gas/Propane
Fireplace Y
Heat Source Natural Gas
Laundry Main Floor
Exterior
Parking Features Garage - Front Entry
Garage Spaces 2.0
Fence Picket
Water Access N
Roof Type Asphalt
Accessibility None
Attached Garage 2
Total Parking Spaces 2
Garage Y
Building
Story 3
Sewer Public Sewer
Water Public
Architectural Style Colonial
Level or Stories 2
Additional Building Above Grade, Below Grade
New Construction N
Schools
Elementary Schools Locust Grove
High Schools Red Lion Area Senior
School District Red Lion Area
Others
Senior Community No
Tax ID 53-000-33-0045-00-00000
Ownership Fee Simple
SqFt Source Estimated
Acceptable Financing Cash, Conventional, FHA, VA, USDA
Horse Property N
Listing Terms Cash, Conventional, FHA, VA, USDA
Financing Cash,Conventional,FHA,VA,USDA
Special Listing Condition Standard
Read Less

Bought with Dylan Madsen • Coldwell Banker Realty
GET MORE INFORMATION




