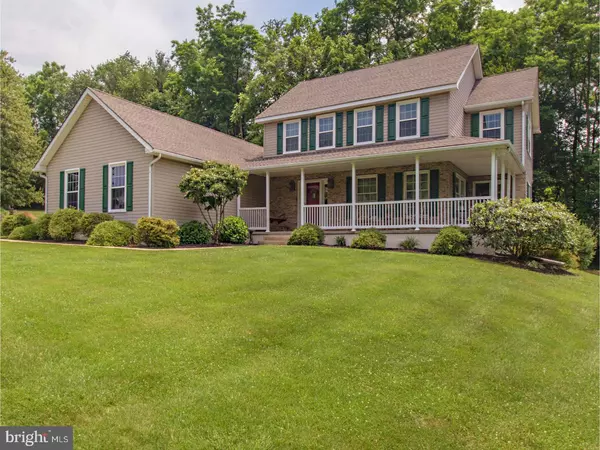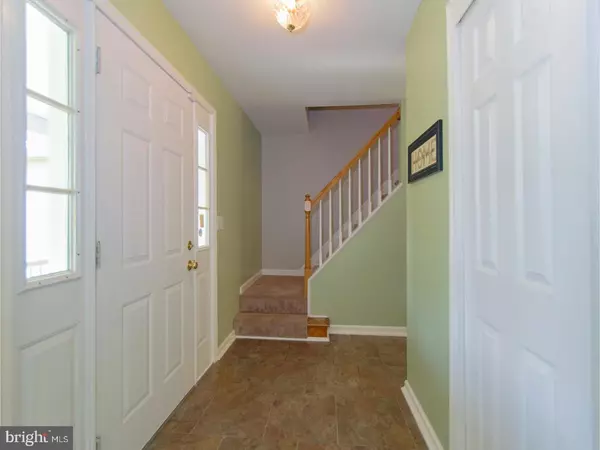For more information regarding the value of a property, please contact us for a free consultation.
2 BRECKENRIDGE DR Oxford, PA 19363
Want to know what your home might be worth? Contact us for a FREE valuation!

Our team is ready to help you sell your home for the highest possible price ASAP
Key Details
Sold Price $355,000
Property Type Single Family Home
Sub Type Detached
Listing Status Sold
Purchase Type For Sale
Square Footage 2,724 sqft
Price per Sqft $130
Subdivision Breckenridge
MLS Listing ID 1001956288
Sold Date 08/10/18
Style Farmhouse/National Folk
Bedrooms 4
Full Baths 2
Half Baths 1
HOA Fees $8/ann
HOA Y/N Y
Abv Grd Liv Area 2,724
Originating Board TREND
Year Built 1993
Annual Tax Amount $5,650
Tax Year 2018
Lot Size 1.000 Acres
Acres 1.0
Lot Dimensions 0X0
Property Description
Imagine sitting on your large wrap around front porch listening to the peepers at the pond next door and watch the most amazing sunset the sellers have ever seen while fireflies dance in the front yard. Later, venture into your updated home with its newly remodeled baths, kitchen with granite counters and walk-in pantry, lots of new flooring and a large Family Room with vaulted ceiling and brick fireplace to relax by on a cold winter evening. Large Main Bedroom features a walk-in closet, vaulted ceiling, deluxe bath with double vanity and a lovely new shower with ceramic tile surround and a pebble tile floor. Stairs lead from the bedroom to a third floor loft with skylights - - the perfect getaway. Sellers recent updates include a new roof, new drive, many new windows, new hot water heater and new carriage style garage doors. Elk township provides easy access to I95, Rt. 896, Rt. 273 and Rt. 472 for easy commuting. Breckenridge is in the perfect place to call home! Note: Perc has been completed for a new inground septic to be installed before settlement.
Location
State PA
County Chester
Area Elk Twp (10370)
Zoning R1
Rooms
Other Rooms Living Room, Dining Room, Primary Bedroom, Bedroom 2, Bedroom 3, Kitchen, Family Room, Bedroom 1, Laundry, Other, Attic
Basement Full, Unfinished, Outside Entrance
Interior
Interior Features Primary Bath(s), Butlers Pantry, Skylight(s), Ceiling Fan(s), Water Treat System, Stall Shower, Dining Area
Hot Water Electric
Heating Heat Pump - Oil BackUp, Forced Air
Cooling Central A/C
Flooring Wood, Fully Carpeted, Tile/Brick
Fireplaces Number 1
Equipment Dishwasher
Fireplace Y
Window Features Replacement
Appliance Dishwasher
Laundry Main Floor
Exterior
Exterior Feature Deck(s), Patio(s), Porch(es)
Garage Garage Door Opener, Oversized
Garage Spaces 2.0
Waterfront N
Water Access N
Roof Type Shingle
Accessibility None
Porch Deck(s), Patio(s), Porch(es)
Attached Garage 2
Total Parking Spaces 2
Garage Y
Building
Lot Description Open
Story 3+
Sewer On Site Septic
Water Well
Architectural Style Farmhouse/National Folk
Level or Stories 3+
Additional Building Above Grade
Structure Type Cathedral Ceilings
New Construction N
Schools
High Schools Oxford Area
School District Oxford Area
Others
HOA Fee Include Common Area Maintenance
Senior Community No
Tax ID 70-04 -0021.2700
Ownership Fee Simple
Acceptable Financing Conventional, FHA 203(b)
Listing Terms Conventional, FHA 203(b)
Financing Conventional,FHA 203(b)
Read Less

Bought with Matt Fish • Keller Williams Realty Wilmington
GET MORE INFORMATION




