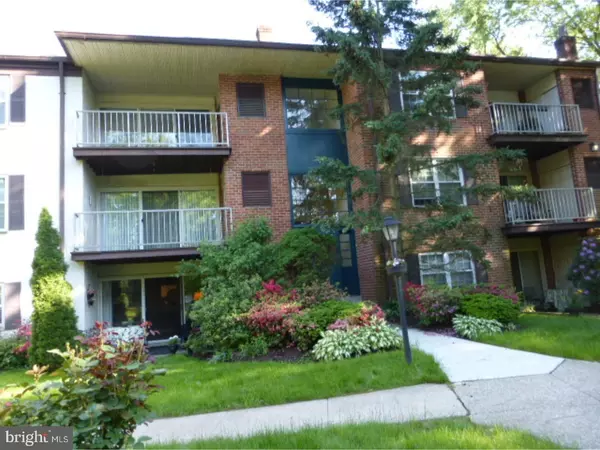For more information regarding the value of a property, please contact us for a free consultation.
172 DRUMMERS LN Wayne, PA 19087
Want to know what your home might be worth? Contact us for a FREE valuation!

Our team is ready to help you sell your home for the highest possible price ASAP
Key Details
Sold Price $185,000
Property Type Single Family Home
Sub Type Unit/Flat/Apartment
Listing Status Sold
Purchase Type For Sale
Square Footage 1,072 sqft
Price per Sqft $172
Subdivision Glenhardie
MLS Listing ID 1001750792
Sold Date 08/08/18
Style Colonial
Bedrooms 2
Full Baths 2
HOA Fees $307/mo
HOA Y/N N
Abv Grd Liv Area 1,072
Originating Board TREND
Year Built 1970
Annual Tax Amount $2,718
Tax Year 2018
Lot Size 1,072 Sqft
Acres 0.02
Lot Dimensions .02
Property Description
If you were to choose the perfect location at Glenhardie, 172 Drummers Lane would surely win. The Morris Building is in Glenhardie's quiet, sunny southeast corner, and this beautiful condo overlooks the most picturesque courtyard, but the location is just the beginning. This fabulous condo has every upgrade ? new carpet, new stainless refrigerator with ice maker and water filter, new stainless range, new disposal, energy efficient replacement windows. Cabinets in the kitchen and baths have a fresh contemporary feel. All lighting has been upgraded , too. Not only is there abundant closet space, but also an extra room ? a den with a huge window overlooking the courtyard. Condo fee includes not just the ordinary things like exterior maintenance, but also gas heat, all water and sewer charges. Owners pay only electric, cable and phone. Recreational and shopping opportunities are abundant. Lifetime Fitness is within "spitting distance". Morris Building is next to Glenhardie Country Club whaich they may join (without the waiting list) for an extra fee, and enjoy golf, tennis and swimming. Within a mile ? Valley Forge National Park, Wegman's, Trader Joe's, and the ramps to every major commuter road ? 76, 276, 202 and 422. Phew! Glehardie has is all!
Location
State PA
County Chester
Area Tredyffrin Twp (10343)
Zoning OA
Rooms
Other Rooms Living Room, Dining Room, Primary Bedroom, Kitchen, Bedroom 1, Other
Interior
Interior Features Ceiling Fan(s)
Hot Water Natural Gas
Heating Gas, Forced Air
Cooling Central A/C
Flooring Wood, Fully Carpeted, Tile/Brick
Equipment Oven - Self Cleaning, Dishwasher, Disposal
Fireplace N
Window Features Energy Efficient,Replacement
Appliance Oven - Self Cleaning, Dishwasher, Disposal
Heat Source Natural Gas
Laundry Main Floor, Shared
Exterior
Exterior Feature Balcony
Utilities Available Cable TV
Amenities Available Swimming Pool, Tot Lots/Playground
Water Access N
Roof Type Pitched
Accessibility None
Porch Balcony
Garage N
Building
Lot Description Level
Sewer Public Sewer
Water Public
Architectural Style Colonial
Additional Building Above Grade
New Construction N
Schools
High Schools Conestoga Senior
School District Tredyffrin-Easttown
Others
HOA Fee Include Pool(s),Common Area Maintenance,Ext Bldg Maint,Lawn Maintenance,Snow Removal,Trash,Heat,Water,Sewer,Cook Fee,Insurance,All Ground Fee,Management
Senior Community No
Tax ID 43-06A-0372
Ownership Condominium
Acceptable Financing Conventional, VA, FHA 203(b)
Listing Terms Conventional, VA, FHA 203(b)
Financing Conventional,VA,FHA 203(b)
Read Less

Bought with Felicia B Phoenix • BHHS Fox & Roach-West Chester
GET MORE INFORMATION




