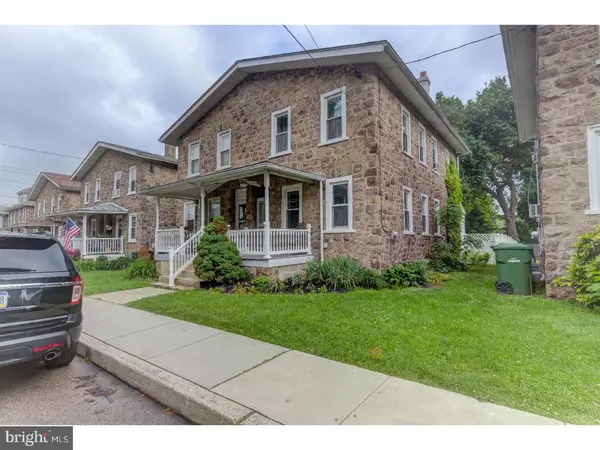For more information regarding the value of a property, please contact us for a free consultation.
552 ARGYLE AVE Ambler, PA 19002
Want to know what your home might be worth? Contact us for a FREE valuation!

Our team is ready to help you sell your home for the highest possible price ASAP
Key Details
Sold Price $230,000
Property Type Single Family Home
Sub Type Twin/Semi-Detached
Listing Status Sold
Purchase Type For Sale
Square Footage 1,224 sqft
Price per Sqft $187
Subdivision None Available
MLS Listing ID 1001778864
Sold Date 07/30/18
Style Colonial
Bedrooms 3
Full Baths 1
Half Baths 1
HOA Y/N N
Abv Grd Liv Area 1,224
Originating Board TREND
Year Built 1900
Annual Tax Amount $3,985
Tax Year 2018
Lot Size 2,848 Sqft
Acres 0.07
Lot Dimensions 23
Property Description
Unbelievable Opportunity in the heart of Ambler. A two minute walk from Main Street! This stone front twin is in fantastic condition and ready to go! Walk up the front steps, under the covered front porch, and into the First Floor: The Refinished Hardwood Flooring (2018), neutral colors, and custom moldings greet you! Living Room, Spacious Dining Room and updated Eat in kitchen featuring White solid wood cabinets, Granite Countertops, Subway Tile Backsplash and Stainless Steel Appliances (2018) with brick tile pattern floor! A perfectly sized Mudroom/First Floor Laundry Room lead you to the private rear yard with Paver Patio! Second Floor: Three Spacious Bedrooms, and an updated hall bathroom! Basement: Unfinished, loaded with potential to finish, half bath already in! Additional Upgrades Include: Kitchen overhaul (2018), Stackable laundry, Second Floor Carpeting (2017), Newer Windows throughout! This place is literally seconds from the restaurants, bars, and shops in downtown Ambler on the corner of Sheeligh Park. You cannot ask for a better location!
Location
State PA
County Montgomery
Area Upper Dublin Twp (10654)
Zoning C
Rooms
Other Rooms Living Room, Dining Room, Primary Bedroom, Bedroom 2, Kitchen, Bedroom 1
Basement Full
Interior
Hot Water S/W Changeover
Heating Oil
Cooling None
Flooring Wood, Tile/Brick
Fireplace N
Heat Source Oil
Laundry Main Floor
Exterior
Exterior Feature Patio(s), Porch(es)
Fence Other
Water Access N
Accessibility None
Porch Patio(s), Porch(es)
Garage N
Building
Lot Description Front Yard, Rear Yard
Story 2
Sewer Public Sewer
Water Public
Architectural Style Colonial
Level or Stories 2
Additional Building Above Grade
New Construction N
Schools
Middle Schools Sandy Run
High Schools Upper Dublin
School District Upper Dublin
Others
Senior Community No
Tax ID 54-00-00805-005
Ownership Fee Simple
Read Less

Bought with Philip Black • RE/MAX Action Realty-Horsham
GET MORE INFORMATION




