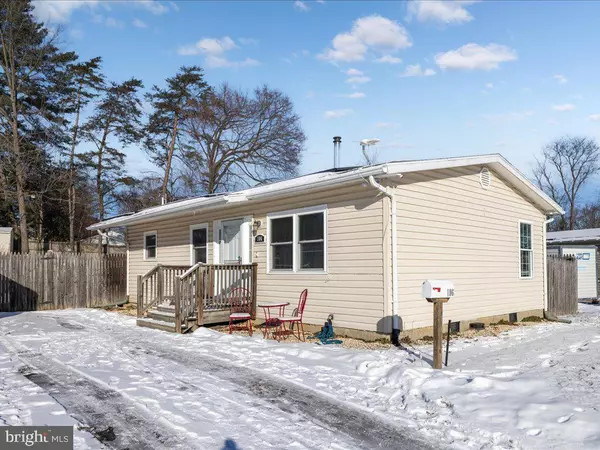For more information regarding the value of a property, please contact us for a free consultation.
106 PINEMERE RD Owings Mills, MD 21117
Want to know what your home might be worth? Contact us for a FREE valuation!

Our team is ready to help you sell your home for the highest possible price ASAP
Key Details
Sold Price $310,000
Property Type Single Family Home
Sub Type Detached
Listing Status Sold
Purchase Type For Sale
Square Footage 1,107 sqft
Price per Sqft $280
Subdivision Cedarmere
MLS Listing ID MDBC2116778
Sold Date 02/27/25
Style Ranch/Rambler
Bedrooms 3
Full Baths 2
HOA Y/N N
Abv Grd Liv Area 1,107
Originating Board BRIGHT
Year Built 1955
Annual Tax Amount $2,420
Tax Year 2024
Lot Size 0.287 Acres
Acres 0.29
Lot Dimensions 1.00 x
Property Sub-Type Detached
Property Description
This charming rancher offers a perfect blend of comfort and style with three spacious bedrooms and two full bathrooms, making it an ideal home for those seeking a peaceful retreat. The open-concept living area is flooded with natural light, creating a warm and inviting atmosphere. The well-appointed kitchen features stainless steal appliances and ample counter space, perfect for cooking and entertaining. Each bedroom is generously sized, with the primary bedroom offering its own en-suite bathroom for added privacy and convenience. New flooring and fresh paint throughout the kitchen and family room. The low-maintenance fully fenced-in yard provides a serene outdoor space to enjoy, while the convenient location ensures easy access to nearby amenities, schools, and parks. This adorable home is ready to welcome its new owners! This property qualifies for the Community Empowerment Initiative which has flexible loan options, reduced mortgage insurance and grants for downpayment/closing cost. See flyer for more details.
Location
State MD
County Baltimore
Zoning R
Rooms
Main Level Bedrooms 3
Interior
Hot Water Natural Gas
Heating Forced Air
Cooling Central A/C
Fireplaces Number 1
Fireplace Y
Heat Source Natural Gas
Exterior
Water Access N
Accessibility Level Entry - Main
Garage N
Building
Story 1
Foundation Block, Crawl Space
Sewer Public Sewer
Water Public
Architectural Style Ranch/Rambler
Level or Stories 1
Additional Building Above Grade, Below Grade
New Construction N
Schools
School District Baltimore County Public Schools
Others
Senior Community No
Tax ID 04040402003010
Ownership Ground Rent
SqFt Source Assessor
Special Listing Condition Standard
Read Less

Bought with Michael Myslinski • Next Step Realty



