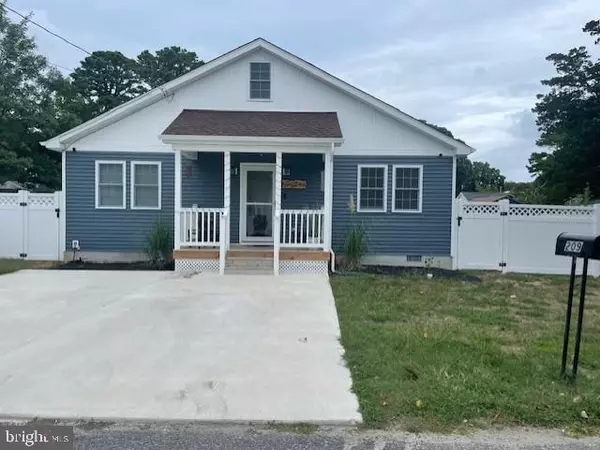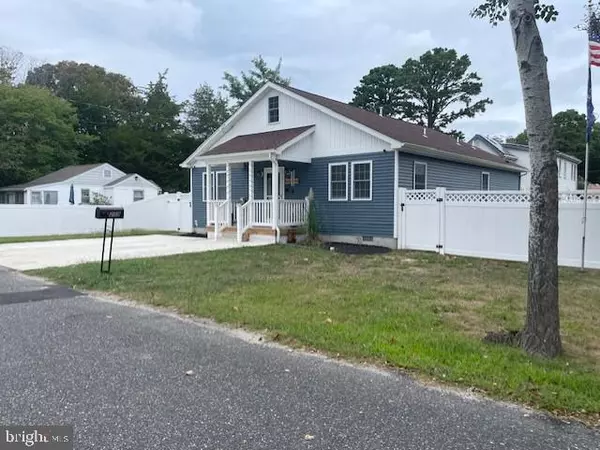For more information regarding the value of a property, please contact us for a free consultation.
209 E WEBER AVE Villas, NJ 08251
Want to know what your home might be worth? Contact us for a FREE valuation!

Our team is ready to help you sell your home for the highest possible price ASAP
Key Details
Sold Price $486,000
Property Type Single Family Home
Sub Type Detached
Listing Status Sold
Purchase Type For Sale
Subdivision Villas
MLS Listing ID NJCM2004090
Sold Date 02/20/25
Style Ranch/Rambler
Bedrooms 3
Full Baths 2
HOA Y/N N
Originating Board BRIGHT
Year Built 2023
Annual Tax Amount $5,235
Tax Year 2024
Lot Size 8,002 Sqft
Acres 0.18
Lot Dimensions 80.00 x 100.00
Property Sub-Type Detached
Property Description
Stop looking & start packing!!! You have just found your "Home Sweet Home!!!" This beauty located on an oversized lot is like new & only 2 years old. Upon arriving you will see a nicely landscaped front lawn & front concrete driveway for 2 car parking that leads up to the porch/patio area. This home has an open floor plan that starts with a foyer entrance, lg LR, dining area + an ultra modern kitchen w/granite counters, c/t backsplash, oversized center island & stainless steel appliances. Next is the primary bedroom w/3pc ceramic tile full bath + walk in closet, 2 addtl spacious bdrms w/closets, 3pc ceramic tile hall bth & laundry closet w/storage cabinets. The attic area is the length of the home w/approximately 800 sq ft of storage space. In addition, this home features a fabulous rear yard w/large rear deck, custom vinyl fencing, above ground pool & shed. Just unpack & relax!!!! The only thing missing is Y-O-U!!!
Location
State NJ
County Cape May
Area Lower Twp (20505)
Zoning R-3
Rooms
Other Rooms Living Room, Primary Bedroom, Bedroom 2, Bedroom 3, Kitchen, Bathroom 2, Primary Bathroom
Main Level Bedrooms 3
Interior
Interior Features Bathroom - Walk-In Shower, Ceiling Fan(s), Combination Dining/Living, Dining Area, Floor Plan - Open, Kitchen - Eat-In, Kitchen - Island, Primary Bath(s), Recessed Lighting
Hot Water Natural Gas
Heating Forced Air
Cooling Ceiling Fan(s), Central A/C
Flooring Ceramic Tile, Vinyl
Equipment Built-In Microwave, Dishwasher, Disposal, Dryer, Exhaust Fan, Microwave, Oven/Range - Gas, Range Hood, Refrigerator, Stainless Steel Appliances, Washer, Washer - Front Loading, Washer/Dryer Stacked, Dryer - Front Loading
Fireplace N
Appliance Built-In Microwave, Dishwasher, Disposal, Dryer, Exhaust Fan, Microwave, Oven/Range - Gas, Range Hood, Refrigerator, Stainless Steel Appliances, Washer, Washer - Front Loading, Washer/Dryer Stacked, Dryer - Front Loading
Heat Source Natural Gas
Laundry Main Floor
Exterior
Exterior Feature Deck(s), Porch(es)
Garage Spaces 2.0
Fence Panel, Privacy, Vinyl
Pool Above Ground
Water Access N
Roof Type Shingle
Accessibility None
Porch Deck(s), Porch(es)
Total Parking Spaces 2
Garage N
Building
Lot Description Front Yard, Rear Yard, SideYard(s), Private
Story 1
Foundation Permanent, Crawl Space
Sewer Public Sewer
Water Public
Architectural Style Ranch/Rambler
Level or Stories 1
Additional Building Above Grade, Below Grade
New Construction N
Schools
High Schools Lower Cape May Regional
School District Lower Cape May Regional Schools
Others
Senior Community No
Tax ID 05-00201-00017
Ownership Fee Simple
SqFt Source Assessor
Acceptable Financing Negotiable
Listing Terms Negotiable
Financing Negotiable
Special Listing Condition Standard
Read Less

Bought with NON MEMBER • Non Subscribing Office



