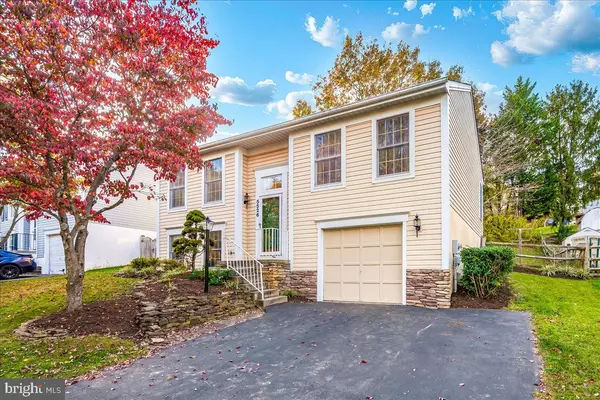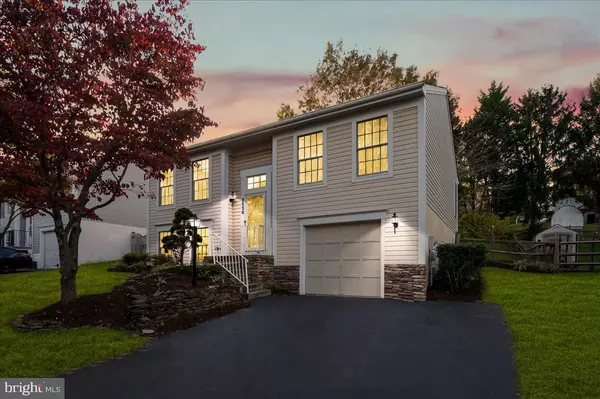For more information regarding the value of a property, please contact us for a free consultation.
5526 TALBOT New Market, MD 21774
Want to know what your home might be worth? Contact us for a FREE valuation!

Our team is ready to help you sell your home for the highest possible price ASAP
Key Details
Sold Price $435,000
Property Type Single Family Home
Sub Type Detached
Listing Status Sold
Purchase Type For Sale
Square Footage 1,496 sqft
Price per Sqft $290
Subdivision None Available
MLS Listing ID MDFR2058116
Sold Date 01/23/25
Style Split Foyer,Other,Traditional
Bedrooms 4
Full Baths 2
HOA Y/N Y
Abv Grd Liv Area 996
Originating Board BRIGHT
Year Built 1991
Annual Tax Amount $3,866
Tax Year 1995
Lot Size 999 Sqft
Acres 0.02
Property Description
Welcome to 5526 Talbot Drive in New Market! This charming 4-bedroom, 2-bathroom home features an inviting open floor plan that's perfect for modern living. The home includes a 1-car garage and a spacious back deck that overlooks a beautifully landscaped, fenced-in yard—ideal for relaxation or entertaining. Located directly across the street from a large park, this home offers easy access to outdoor activities. Plus, you'll be just a short walk from top-rated schools, Main Street's shops and dining, scenic parks, local golf courses, and many trails. Experience the best of New Market—schedule your showing today!
Location
State MD
County Frederick
Zoning RESIDENTIAL
Rooms
Other Rooms Kitchen, Laundry
Basement Full, Fully Finished
Interior
Interior Features Dining Area, Window Treatments
Hot Water Electric
Heating Heat Pump(s)
Cooling Central A/C
Equipment Disposal, Refrigerator
Fireplace N
Window Features Storm
Appliance Disposal, Refrigerator
Heat Source Electric, Central
Exterior
Fence Fully
Utilities Available Cable TV Available
Amenities Available Basketball Courts, Bike Trail, Common Grounds, Picnic Area, Soccer Field, Tennis Courts, Tot Lots/Playground, Other
Water Access N
Roof Type Composite
Accessibility Other
Garage N
Building
Lot Description Landscaping
Story 2
Foundation Other, Permanent, Concrete Perimeter
Sewer Public Sewer
Water Public
Architectural Style Split Foyer, Other, Traditional
Level or Stories 2
Additional Building Above Grade, Below Grade
New Construction N
Schools
School District Frederick County Public Schools
Others
Pets Allowed Y
HOA Fee Include Insurance,Recreation Facility,Reserve Funds
Senior Community No
Tax ID 1109274316
Ownership Fee Simple
SqFt Source Estimated
Acceptable Financing Conventional, FHA, VA, USDA, Cash
Listing Terms Conventional, FHA, VA, USDA, Cash
Financing Conventional,FHA,VA,USDA,Cash
Special Listing Condition Standard
Pets Allowed Case by Case Basis
Read Less

Bought with Voon Yee Lee • Berkshire Hathaway HomeServices PenFed Realty



