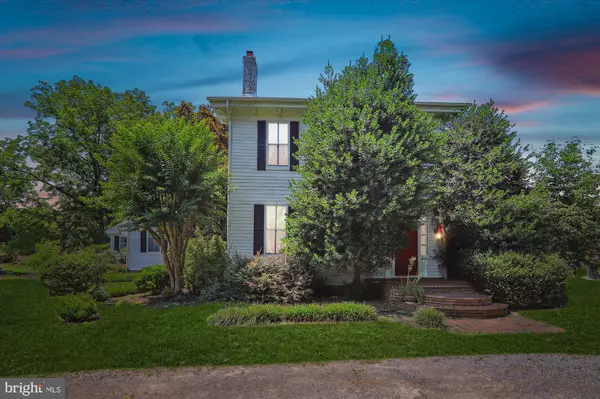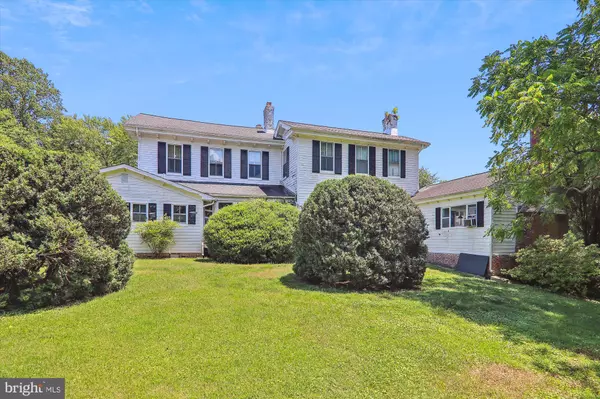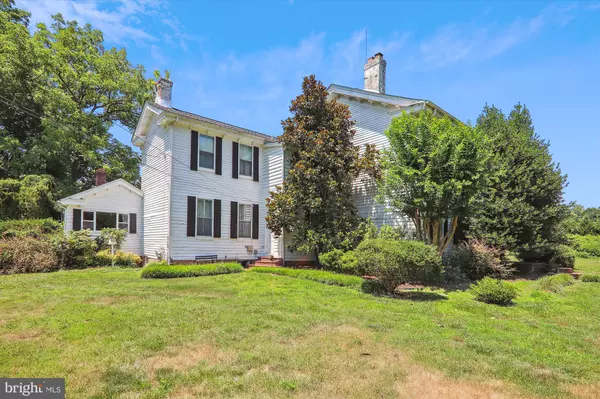For more information regarding the value of a property, please contact us for a free consultation.
10709 CROOM RD Upper Marlboro, MD 20772
Want to know what your home might be worth? Contact us for a FREE valuation!

Our team is ready to help you sell your home for the highest possible price ASAP
Key Details
Sold Price $789,000
Property Type Single Family Home
Sub Type Detached
Listing Status Sold
Purchase Type For Sale
Square Footage 3,474 sqft
Price per Sqft $227
Subdivision West End Farms
MLS Listing ID MDPG2131020
Sold Date 01/21/25
Style Colonial
Bedrooms 4
Full Baths 2
Half Baths 1
HOA Y/N N
Abv Grd Liv Area 3,474
Originating Board BRIGHT
Year Built 1860
Annual Tax Amount $4,971
Tax Year 2024
Lot Size 9.790 Acres
Acres 9.79
Property Description
The West End Farm is a beautiful and peaceful retreat that provides an amazing opportunity to stretch out, but still be close enough for easy access to nearby Washington, DC and surrounding areas. Every window provides a view of the spectacular property, and while nestled in a small neighborhood you'll feel the privacy of your own compound. Enjoy entertaining on an expansive two level stone patio, or working on a project in the brand new two-story barn, or writing your next chapter in front of the fireplace in the gourmet kitchen. In every corner of the Farm you will feel the peace and joy of your own slice of history, and be minutes from the storied parks along the Patuxent River. A remarkable property with an amazing story that is yours to continue while enjoy the quiet expanses of acres of fields and trees, there is something for everyone. Wonderfully preserved and carefully updated, West End Farms is a magical property that comes along once in a lifetime!
Location
State MD
County Prince Georges
Zoning AG
Rooms
Basement Unfinished, Partial
Main Level Bedrooms 1
Interior
Interior Features 2nd Kitchen, Attic, Breakfast Area, Built-Ins, Ceiling Fan(s), Chair Railings, Crown Moldings, Entry Level Bedroom, Family Room Off Kitchen, Formal/Separate Dining Room, Kitchen - Gourmet, Kitchen - Island, Recessed Lighting, Bathroom - Soaking Tub, Upgraded Countertops, Wine Storage, Wood Floors, Bathroom - Stall Shower
Hot Water Electric
Heating Hot Water
Cooling Central A/C, Window Unit(s), Ceiling Fan(s)
Fireplaces Number 5
Fireplaces Type Brick, Insert, Mantel(s)
Equipment Built-In Microwave, Dishwasher, Dryer, Oven/Range - Gas, Refrigerator, Extra Refrigerator/Freezer, Stainless Steel Appliances, Washer
Fireplace Y
Appliance Built-In Microwave, Dishwasher, Dryer, Oven/Range - Gas, Refrigerator, Extra Refrigerator/Freezer, Stainless Steel Appliances, Washer
Heat Source Electric, Oil
Laundry Basement, Dryer In Unit, Washer In Unit
Exterior
Exterior Feature Patio(s)
Garage Spaces 3.0
Fence Decorative
Pool In Ground
Water Access N
Accessibility Other
Porch Patio(s)
Total Parking Spaces 3
Garage N
Building
Story 3
Foundation Brick/Mortar
Sewer Septic Exists
Water Well
Architectural Style Colonial
Level or Stories 3
Additional Building Above Grade, Below Grade
New Construction N
Schools
School District Prince George'S County Public Schools
Others
Senior Community No
Tax ID 17040258517
Ownership Fee Simple
SqFt Source Assessor
Special Listing Condition Standard
Read Less

Bought with Ashley Veith • RLAH @properties



